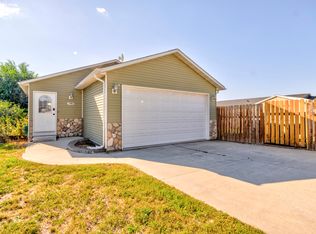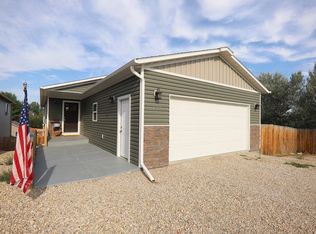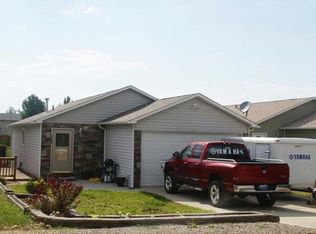Sold on 04/07/23
Price Unknown
1806 Holmes Ave, Sheridan, WY 82801
4beds
3baths
2,912sqft
Stick Built, Residential
Built in 2020
4,920 Square Feet Lot
$460,300 Zestimate®
$--/sqft
$3,185 Estimated rent
Home value
$460,300
$437,000 - $483,000
$3,185/mo
Zestimate® history
Loading...
Owner options
Explore your selling options
What's special
County living, bordering City limits! If a friendly neighborhood, in a country setting with schools and walking paths only minutes away sounds ideal to you, then this newer built home may be the one for you! This 2020 home features 3 bedrooms on the main level with a master suite, large walk-in master closet, large pantry, and open concept living & dining area. The lower level walk out basement features a recreation area with a bedroom, full bathroom, office, & large mancave area. The fully fenced backyard has sod & a sprinkler system installed in 2021 and is perfect for those summer BBQs. You're sure to enjoy the 2 back decks with the breathtaking views of the Big Horn Mountains. RV Parking. This rare find won't be on the market long! Owner is real estate agent in the State of Wyoming.
Zillow last checked: 8 hours ago
Listing updated: August 25, 2024 at 08:07pm
Listed by:
Brittnea L Jacob,
brokered by eXp Realty
Bought with:
Jess Hattervig, RE-14049
ERA Carroll Realty, Co., Inc.
Source: Sheridan County BOR,MLS#: 23-94
Facts & features
Interior
Bedrooms & bathrooms
- Bedrooms: 4
- Bathrooms: 3
Primary bedroom
- Description: Walk-in Closet
- Level: Main
Bedroom 1
- Level: Main
Bedroom 2
- Level: Main
Bedroom 4
- Level: Basement
Primary bathroom
- Description: Relax at the end of the day!
- Level: Main
Full bathroom
- Level: Main
Full bathroom
- Level: Basement
Bonus room
- Level: Basement
Foyer
- Level: Main
Kitchen
- Description: Really nice layout
- Level: Main
Laundry
- Level: Main
Living room
- Description: Open concept with kitchen, dining & living space
- Level: Main
Office
- Level: Basement
Heating
- Gas Forced Air, Natural Gas
Cooling
- Central Air
Features
- Mudroom, Entrance Foyer, Pantry, Walk-In Closet(s)
- Basement: Walk-Out Access,Full
Interior area
- Total structure area: 2,912
- Total interior livable area: 2,912 sqft
- Finished area above ground: 0
Property
Parking
- Total spaces: 2
- Parking features: Gravel
- Attached garage spaces: 2
Features
- Patio & porch: Deck
- Exterior features: Sprinkler, Auto Lawn Sprinkler
- Fencing: Fenced
- Has view: Yes
- View description: Mountain(s)
Lot
- Size: 4,920 sqft
- Features: Cul-De-Sac
Details
- Parcel number: R0009407
Construction
Type & style
- Home type: SingleFamily
- Architectural style: Ranch
- Property subtype: Stick Built, Residential
Materials
- Vinyl Siding
- Roof: Asphalt
Condition
- Year built: 2020
Utilities & green energy
- Sewer: Public Sewer
- Water: Public
- Utilities for property: Cable Available, Phone Available
Community & neighborhood
Security
- Security features: Security System
Location
- Region: Sheridan
- Subdivision: Downer
Price history
| Date | Event | Price |
|---|---|---|
| 4/7/2023 | Sold | -- |
Source: | ||
| 2/23/2023 | Listed for sale | $405,000$139/sqft |
Source: | ||
Public tax history
| Year | Property taxes | Tax assessment |
|---|---|---|
| 2025 | $2,007 -22.7% | $30,187 -22.7% |
| 2024 | $2,595 +0.7% | $39,029 +0.7% |
| 2023 | $2,578 +4.8% | $38,768 +4.8% |
Find assessor info on the county website
Neighborhood: 82801
Nearby schools
GreatSchools rating
- 7/10Sagebrush Elementary SchoolGrades: K-5Distance: 0.5 mi
- 8/10Sheridan Junior High SchoolGrades: 6-8Distance: 1 mi
- 8/10Sheridan High SchoolGrades: 9-12Distance: 0.8 mi


