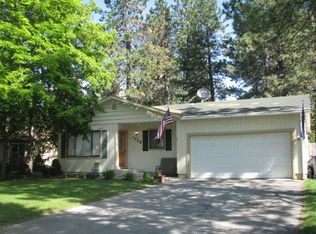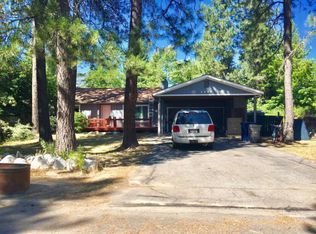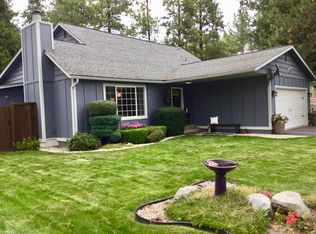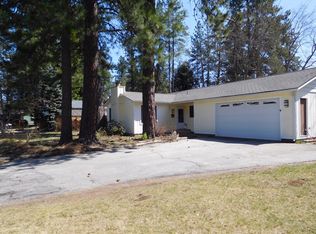Sold on 06/14/24
Price Unknown
1806 Hickory St, Sandpoint, ID 83864
3beds
2baths
1,566sqft
Single Family Residence
Built in 1979
0.32 Acres Lot
$460,300 Zestimate®
$--/sqft
$2,311 Estimated rent
Home value
$460,300
$414,000 - $516,000
$2,311/mo
Zestimate® history
Loading...
Owner options
Explore your selling options
What's special
Classic single-level home situated on a large, fenced parcel that has been beautifully landscaped (.32 of an acre)! The home offers a spacious living room with fireplace warm wood heat stove and is open to the dining room. The kitchen offers counter seating, a generous walk-in pantry and opens to a family room with deck access. The master bedroom has his & her closets and a private bathroom with walk-in shower that needs to be completed. 3 bedrooms, 2 bathrooms, a laundry room. The backyard is beautiful with large side yards, 2-car insulated garage and outside parking. Large parcel with alley access. NEWER ROOF with gutters (old shingles were removed). Crawl space is a nice size & insulated. Close-by is the lake, bike trails, downtown Sandpoint & the health club! Diamond in the rough. Priced so that you can update it with your own colors and selections. Great location close to the parks and Sandpoint schools!
Zillow last checked: 8 hours ago
Listing updated: June 17, 2024 at 09:06am
Listed by:
Charesse Moore 208-255-6060,
EVERGREEN REALTY
Source: SELMLS,MLS#: 20241193
Facts & features
Interior
Bedrooms & bathrooms
- Bedrooms: 3
- Bathrooms: 2
- Main level bathrooms: 2
- Main level bedrooms: 3
Primary bedroom
- Description: Master With Private Bathroom
- Level: Main
Bedroom 2
- Description: 2nd Bedroom
- Level: Main
Bedroom 3
- Description: 3rd Bedroom
- Level: Main
Bedroom 4
- Description: --------------------------------------------------
- Level: N/A
Bathroom 1
- Description: Master Bathroom
- Level: Main
Bathroom 2
- Description: Guest Bathroom
- Level: Main
Bathroom 3
- Description: ---------------------------------------------
- Level: N/A
Dining room
- Description: Dining room with walk-in pantry
- Level: Main
Family room
- Description: Open to the kitchen with deck access
- Level: Main
Kitchen
- Description: Kitchen with counter seating
- Level: Main
Living room
- Description: Spacious w/deck access and warm wood heat
- Level: Main
Heating
- Radiant, Electric, Fireplace(s), Natural Gas, Stove, Wood, Monitor
Appliances
- Included: Dishwasher, Range/Oven, Refrigerator
- Laundry: Laundry Room, Main Level, Separate Laundry Room
Features
- Entrance Foyer, High Speed Internet, Pantry
- Flooring: Carpet
- Windows: Double Pane Windows, Vinyl
- Basement: None
- Has fireplace: Yes
- Fireplace features: Built In Fireplace, Mantel, Stove, Wood Burning
Interior area
- Total structure area: 1,566
- Total interior livable area: 1,566 sqft
- Finished area above ground: 1,566
- Finished area below ground: 0
Property
Parking
- Total spaces: 2
- Parking features: 2 Car Attached, Electricity, RV Access/Parking, Separate Exit, Garage Door Opener
- Attached garage spaces: 2
Features
- Levels: One
- Stories: 1
- Patio & porch: Deck
Lot
- Size: 0.32 Acres
- Features: City Lot, In Town, Landscaped, Level, Mature Trees
Details
- Parcel number: RPS0341000008AA
- Zoning description: Residential
- Other equipment: Satellite Dish
Construction
Type & style
- Home type: SingleFamily
- Property subtype: Single Family Residence
Materials
- Frame, Wood Siding
- Foundation: Concrete Perimeter
- Roof: Composition
Condition
- Resale
- New construction: No
- Year built: 1979
Utilities & green energy
- Sewer: Public Sewer
- Water: Public
- Utilities for property: Electricity Connected, Natural Gas Connected, Phone Connected, Garbage Available, Cable Connected
Community & neighborhood
Location
- Region: Sandpoint
Other
Other facts
- Ownership: Fee Simple
- Road surface type: Paved
Price history
| Date | Event | Price |
|---|---|---|
| 6/14/2024 | Sold | -- |
Source: | ||
| 5/23/2024 | Pending sale | $429,900$275/sqft |
Source: | ||
| 5/18/2024 | Listed for sale | $429,900$275/sqft |
Source: | ||
Public tax history
| Year | Property taxes | Tax assessment |
|---|---|---|
| 2024 | $2,236 +24.1% | $506,254 +14.6% |
| 2023 | $1,802 -17% | $441,739 +8.3% |
| 2022 | $2,172 -3.8% | $407,842 +26.3% |
Find assessor info on the county website
Neighborhood: 83864
Nearby schools
GreatSchools rating
- 6/10Farmin Stidwell Elementary SchoolGrades: PK-6Distance: 0.1 mi
- 7/10Sandpoint Middle SchoolGrades: 7-8Distance: 0.8 mi
- 5/10Sandpoint High SchoolGrades: 7-12Distance: 0.9 mi
Schools provided by the listing agent
- Elementary: Farmin/Stidwell
- Middle: Sandpoint
- High: Sandpoint
Source: SELMLS. This data may not be complete. We recommend contacting the local school district to confirm school assignments for this home.
Sell for more on Zillow
Get a free Zillow Showcase℠ listing and you could sell for .
$460,300
2% more+ $9,206
With Zillow Showcase(estimated)
$469,506


