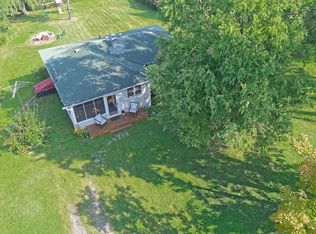Unique property great for home-business, hobby and/or farm with a 4500 sq.ft. Morton building which includes a small office and 1200 sq. ft living area. Plus a 6-stall horse barn (could add a 7th) and paddocks. Lots of room to add more horse runs or more living space.
This property is off market, which means it's not currently listed for sale or rent on Zillow. This may be different from what's available on other websites or public sources.
