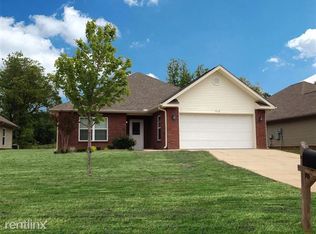Closed
$199,500
1806 Greensboro Rd, Jonesboro, AR 72405
3beds
1,523sqft
Single Family Residence
Built in 1975
1 Acres Lot
$202,200 Zestimate®
$131/sqft
$1,278 Estimated rent
Home value
$202,200
$180,000 - $228,000
$1,278/mo
Zestimate® history
Loading...
Owner options
Explore your selling options
What's special
Discover this charming 3-bedroom, 2-bathroom all-brick home situated on a spacious 1-acre lot, just minutes from Arkansas State University. The property boasts a versatile workshop with a roll-up door, perfect for DIY enthusiasts or extra storage needs. A standout feature is the basement/safe room offering an added layer of security. The kitchen is designed with a cozy breakfast bar, ideal for casual meals and social gatherings. Outside, you'll find a covered canopy for your RV or extra vehicles ensuring it's well-protected, along with a covered patio that's perfect for enjoying outdoor living in any weather. The home comes complete with a refrigerator, providing added convenience. Whether you're looking for a peaceful retreat close to the city or a place with ample space for your projects and hobbies, this property delivers on all fronts. Call me or your favorite REALTOR for your personal tour!
Zillow last checked: 8 hours ago
Listing updated: December 06, 2024 at 11:54am
Listed by:
Leah Adkins 870-450-7940,
IMAGE Realty
Bought with:
Anabelly M Saucedo, AR
Westbrook & Reeves Real Estate, LLC
Source: CARMLS,MLS#: 24036156
Facts & features
Interior
Bedrooms & bathrooms
- Bedrooms: 3
- Bathrooms: 2
- Full bathrooms: 2
Dining room
- Features: Kitchen/Dining Combo, Breakfast Bar
Heating
- Floor/Wall Furnace
Cooling
- Electric
Appliances
- Included: Free-Standing Range, Electric Range, Dishwasher, Disposal, Refrigerator, Gas Water Heater
- Laundry: Washer Hookup, Electric Dryer Hookup
Features
- Walk-In Closet(s), Ceiling Fan(s), Breakfast Bar, Sheet Rock, Primary Bedroom/Main Lv, 2 Bedrooms Same Level, 3 Bedrooms Same Level
- Flooring: Carpet, Tile, Concrete
- Basement: Unfinished
- Has fireplace: No
- Fireplace features: None
Interior area
- Total structure area: 1,523
- Total interior livable area: 1,523 sqft
Property
Parking
- Total spaces: 1
- Parking features: RV Access/Parking, Carport, One Car, Detached
- Has carport: Yes
Features
- Levels: One
- Stories: 1
- Patio & porch: Patio, Porch
- Exterior features: Rain Gutters, Shop
Lot
- Size: 1 Acres
- Features: Level, Subdivided
Details
- Parcel number: 0114408305100
Construction
Type & style
- Home type: SingleFamily
- Architectural style: Traditional
- Property subtype: Single Family Residence
Materials
- Brick
- Foundation: Slab
- Roof: 3 Tab Shingles
Condition
- New construction: No
- Year built: 1975
Utilities & green energy
- Gas: Gas-Natural
- Sewer: Septic Tank
- Water: Public
- Utilities for property: Natural Gas Connected
Community & neighborhood
Security
- Security features: Security System, Safe/Storm Room
Location
- Region: Jonesboro
- Subdivision: Metes & Bounds
HOA & financial
HOA
- Has HOA: No
Other
Other facts
- Listing terms: VA Loan,FHA,Conventional,Cash,USDA Loan
- Road surface type: Paved
Price history
| Date | Event | Price |
|---|---|---|
| 12/6/2024 | Sold | $199,500$131/sqft |
Source: | ||
| 11/5/2024 | Contingent | $199,500$131/sqft |
Source: | ||
| 11/5/2024 | Pending sale | $199,500$131/sqft |
Source: Northeast Arkansas BOR #10117485 Report a problem | ||
| 10/2/2024 | Listed for sale | $199,500$131/sqft |
Source: Northeast Arkansas BOR #10117485 Report a problem | ||
Public tax history
| Year | Property taxes | Tax assessment |
|---|---|---|
| 2024 | $506 +1370.4% | $12,270 +10% |
| 2023 | $34 -59.3% | $11,150 |
| 2022 | $84 -11.7% | $11,150 |
Find assessor info on the county website
Neighborhood: Patrick
Nearby schools
GreatSchools rating
- 6/10International Studies MagnetGrades: 1-6Distance: 1.8 mi
- 5/10Douglas Macarthur Junior High SchoolGrades: 7-9Distance: 2.1 mi
- 3/10The Academies at Jonesboro High SchoolGrades: 9-12Distance: 2.4 mi
Schools provided by the listing agent
- Elementary: Jonesboro
- Middle: Middle: Jonesboro, Junior High: Macarthur
- High: Jonesboro
Source: CARMLS. This data may not be complete. We recommend contacting the local school district to confirm school assignments for this home.
Get pre-qualified for a loan
At Zillow Home Loans, we can pre-qualify you in as little as 5 minutes with no impact to your credit score.An equal housing lender. NMLS #10287.
