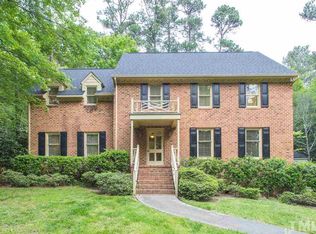New Price!! Must see REAL Virtual Tour!! Beautiful Cape Cod / Williamsburg, 3BR, 3BA, Spacious LR, Lrg Cook's Kitchen, Roomy Nook, Lrg Dining Rm, Great Family Rm w FP, Awesome Screened Porch, Mstr w HUGE Spa Bath & Sep Shwr. Det Heated & AC 2 car garage w Rm above w outside entrance & deck. Perfect for Detached Office or Rec Space. Lrg Brick Patio w Blt-in Nat.Gas Grill perfect for entertaining. Beautiful backyard flower gardens + separate fenced area w raised beds, shady paved drive, on cul de sac.
This property is off market, which means it's not currently listed for sale or rent on Zillow. This may be different from what's available on other websites or public sources.
