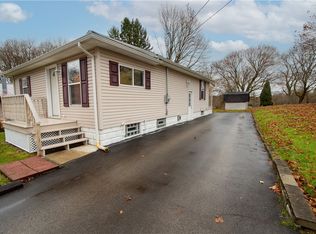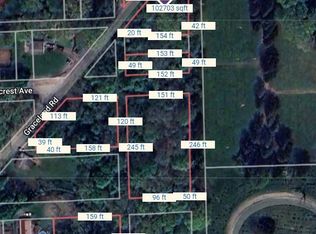Sold for $118,000
$118,000
1806 Graceland Rd, New Castle, PA 16105
3beds
1,176sqft
Single Family Residence
Built in 1954
7,840.8 Square Feet Lot
$122,400 Zestimate®
$100/sqft
$1,707 Estimated rent
Home value
$122,400
Estimated sales range
Not available
$1,707/mo
Zestimate® history
Loading...
Owner options
Explore your selling options
What's special
Welcome to this delightful ranch home, nestled in the peaceful, private setting of Neshannock Township. This home offers the perfect balance of comfort and tranquility, featuring a spacious wrap-around deck with an above ground pool, ideal for outdoor entertaining or relaxing. Step inside to discover a bright and inviting interior with a sliding glass door that opens directly to a cozy patio, seamlessly blending indoor and outdoor living. Eat In kitchen offers plenty of cooking and storage space. The home boasts 2 spacious bedrooms & full bath. Enormous master suite with walk in closet and private patio to make your own. With a brand-new metal roof, this home offers peace of mind for years to come. Whether you're enjoying the serene surroundings or hosting friends by the pool, this home is the perfect retreat. Don’t miss the opportunity to make this this home your own.
Zillow last checked: 8 hours ago
Listing updated: August 22, 2025 at 07:15am
Listed by:
Francesca Ferrara 724-654-5589,
CASTLE REALTY
Bought with:
Amanda Tihey, RS357909
KELLER WILLIAMS EXCLUSIVE
Source: WPMLS,MLS#: 1692819 Originating MLS: West Penn Multi-List
Originating MLS: West Penn Multi-List
Facts & features
Interior
Bedrooms & bathrooms
- Bedrooms: 3
- Bathrooms: 2
- Full bathrooms: 2
Primary bedroom
- Level: Main
- Dimensions: 18x13
Bedroom 2
- Level: Main
- Dimensions: 9x9
Bedroom 3
- Level: Main
- Dimensions: 12x10
Family room
- Level: Main
- Dimensions: 13x13
Kitchen
- Level: Main
- Dimensions: 13x10
Living room
- Level: Main
- Dimensions: 16x10
Heating
- Electric, Heat Pump
Cooling
- Central Air
Appliances
- Included: Some Electric Appliances, Stove
Features
- Flooring: Carpet, Vinyl
- Has basement: Yes
Interior area
- Total structure area: 1,176
- Total interior livable area: 1,176 sqft
Property
Parking
- Total spaces: 2
- Parking features: Common
Features
- Levels: One
- Stories: 1
- Pool features: Pool
Lot
- Size: 7,840 sqft
- Dimensions: 0.18
Details
- Parcel number: 25142500
Construction
Type & style
- Home type: SingleFamily
- Architectural style: Other,Ranch
- Property subtype: Single Family Residence
Materials
- Vinyl Siding
- Roof: Metal
Condition
- Resale
- Year built: 1954
Utilities & green energy
- Sewer: Septic Tank
- Water: Public
Community & neighborhood
Location
- Region: New Castle
Price history
| Date | Event | Price |
|---|---|---|
| 8/21/2025 | Sold | $118,000+2.6%$100/sqft |
Source: | ||
| 7/29/2025 | Pending sale | $115,000$98/sqft |
Source: | ||
| 6/5/2025 | Contingent | $115,000$98/sqft |
Source: | ||
| 4/21/2025 | Price change | $115,000-3.8%$98/sqft |
Source: | ||
| 3/20/2025 | Listed for sale | $119,555+469.3%$102/sqft |
Source: | ||
Public tax history
| Year | Property taxes | Tax assessment |
|---|---|---|
| 2023 | $1,802 +3.8% | $60,200 |
| 2022 | $1,737 +247.9% | $60,200 +0.2% |
| 2021 | $499 -67.5% | $60,100 |
Find assessor info on the county website
Neighborhood: 16105
Nearby schools
GreatSchools rating
- 7/10Neshannock Memorial El SchoolGrades: K-6Distance: 3.4 mi
- 7/10Neshannock Junior-Senior High SchoolGrades: 7-12Distance: 3.3 mi
Schools provided by the listing agent
- District: Neshannock Twp
Source: WPMLS. This data may not be complete. We recommend contacting the local school district to confirm school assignments for this home.

Get pre-qualified for a loan
At Zillow Home Loans, we can pre-qualify you in as little as 5 minutes with no impact to your credit score.An equal housing lender. NMLS #10287.

