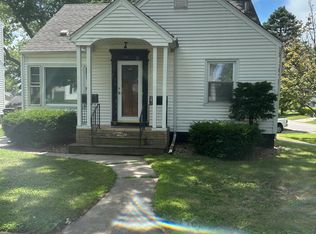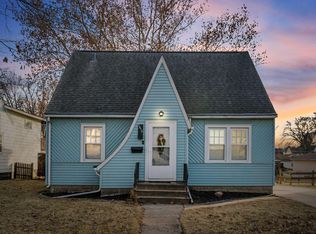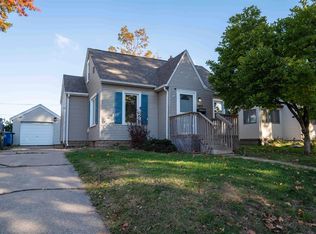Sold for $156,000 on 06/26/25
$156,000
1806 Forest Ave, Waterloo, IA 50702
4beds
1,796sqft
Single Family Residence
Built in 1939
6,534 Square Feet Lot
$155,800 Zestimate®
$87/sqft
$1,383 Estimated rent
Home value
$155,800
$148,000 - $164,000
$1,383/mo
Zestimate® history
Loading...
Owner options
Explore your selling options
What's special
This inviting 1.5-story home offers space, comfort, and functionality. The main floor features a bright living room, a kitchen with an eat-in area and beautiful hardwood floors, two bedrooms, and a full bath. Upstairs, you'll find two more generously sized bedrooms, a ¾ bath, a cozy sitting nook, and ample closet space. The lower level includes a large family room, laundry area, and abundant storage. Enjoy the beautifully landscaped yard, a spacious deck perfect for entertaining, and a detached single-car garage. Don’t miss out on this fantastic opportunity to make it your home! Average Utilities $98.00
Zillow last checked: 8 hours ago
Listing updated: June 27, 2025 at 04:03am
Listed by:
Karen Kayser,Crb,Crs,Gri 319-493-2402,
RE/MAX Concepts - Waterloo,
Emily Wolford 319-269-6706,
RE/MAX Concepts - Waterloo
Bought with:
Ethan Jennings, S66823000
Oakridge Real Estate
Source: Northeast Iowa Regional BOR,MLS#: 20252171
Facts & features
Interior
Bedrooms & bathrooms
- Bedrooms: 4
- Bathrooms: 2
- Full bathrooms: 1
Other
- Level: Upper
Other
- Level: Main
Other
- Level: Lower
Family room
- Level: Lower
Kitchen
- Level: Main
Living room
- Level: Main
Heating
- Forced Air, Natural Gas
Cooling
- Central Air
Appliances
- Included: Appliances Negotiable, Cooktop, Dryer, Disposal, Microwave Built In, Refrigerator, Washer, Gas Water Heater, Water Softener
- Laundry: Laundry Room, Lower Level
Features
- Ceiling Fan(s)
- Basement: Block,Floor Drain,Partially Finished
- Has fireplace: No
- Fireplace features: None
Interior area
- Total interior livable area: 1,796 sqft
- Finished area below ground: 524
Property
Parking
- Total spaces: 1
- Parking features: 1 Stall, Detached Garage
- Carport spaces: 1
Features
- Patio & porch: Deck
Lot
- Size: 6,534 sqft
- Dimensions: 50 X 127
- Features: Landscaped
Details
- Parcel number: 891336206002
- Zoning: R-1
- Special conditions: Standard
Construction
Type & style
- Home type: SingleFamily
- Property subtype: Single Family Residence
Materials
- Vinyl Siding
- Roof: Shingle,Asphalt
Condition
- Year built: 1939
Utilities & green energy
- Sewer: Public Sewer
- Water: Public
Community & neighborhood
Community
- Community features: Sidewalks
Location
- Region: Waterloo
Other
Other facts
- Road surface type: Alley Paved, Hard Surface Road
Price history
| Date | Event | Price |
|---|---|---|
| 6/26/2025 | Sold | $156,000+4.1%$87/sqft |
Source: | ||
| 5/16/2025 | Pending sale | $149,900$83/sqft |
Source: | ||
| 5/13/2025 | Listed for sale | $149,900$83/sqft |
Source: | ||
Public tax history
| Year | Property taxes | Tax assessment |
|---|---|---|
| 2024 | $2,438 +18.9% | $139,440 |
| 2023 | $2,051 +2.8% | $139,440 +36.4% |
| 2022 | $1,994 +1% | $102,240 |
Find assessor info on the county website
Neighborhood: Liberty Park
Nearby schools
GreatSchools rating
- 3/10Lowell Elementary SchoolGrades: PK-5Distance: 0.3 mi
- 3/10Bunger Middle SchoolGrades: 6-8Distance: 2.8 mi
- 3/10West High SchoolGrades: 9-12Distance: 1.4 mi
Schools provided by the listing agent
- Elementary: Lowell Elementary
- Middle: Bunger
- High: West High
Source: Northeast Iowa Regional BOR. This data may not be complete. We recommend contacting the local school district to confirm school assignments for this home.

Get pre-qualified for a loan
At Zillow Home Loans, we can pre-qualify you in as little as 5 minutes with no impact to your credit score.An equal housing lender. NMLS #10287.


