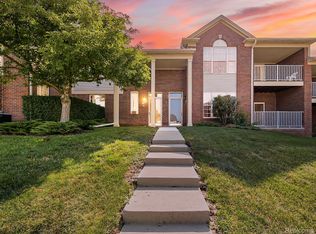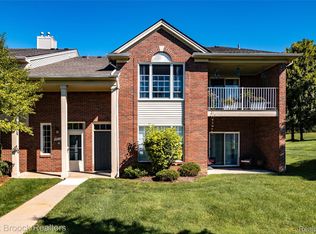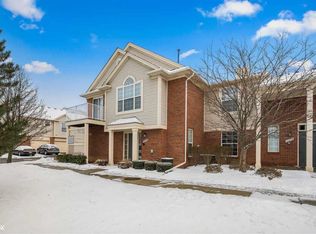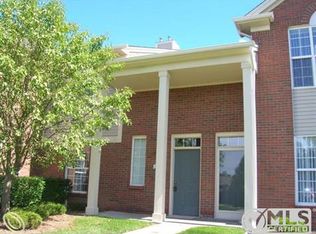Sold for $270,000
$270,000
1806 Flagstone Cir, Rochester, MI 48307
2beds
1,485sqft
Condominium
Built in 2003
-- sqft lot
$274,300 Zestimate®
$182/sqft
$1,818 Estimated rent
Home value
$274,300
$261,000 - $291,000
$1,818/mo
Zestimate® history
Loading...
Owner options
Explore your selling options
What's special
Looking for sophisticated living in Rochester with little maintenance and absolutely no stairs to contend with? This truly move-in ready, private, ranch-style end unit features warm luxury vinyl plank flooring throughout and higher-than-normal ceilings that enhance the abundance of natural light. The attached garage and laundry room provide ample storage space, with additional deep closets perfect for bulky items and extra supplies. As for location, this condo is ideally situated just minutes from downtown Rochester, offering a variety of fine dining, shopping, and cultural experiences. Outdoor enthusiasts will love the nearby Rochester Municipal Park, located in the heart of the city, where Paint Creek runs through—creating a perfect setting for picnics, reading, fishing, or simply admiring the ducks. Stoney Creek Metropark is also just minutes away, offering biking, hiking, swimming, golfing, sledding, and more year-round activities. For those aged 50+, the OPC is just up the road and offers a wide range of physical, social, and community activities—with no membership fees for Rochester residents which a great alternative to a gym membership. This home is truly a gem—schedule your private showing today with your agent. You won’t be disappointed!
Zillow last checked: 8 hours ago
Listing updated: September 04, 2025 at 05:08am
Listed by:
Nick Casteel 248-773-3314,
Brookstone, Realtors LLC,
Brian May 248-321-5885,
Brookstone, Realtors LLC
Bought with:
Brittany Schreck, 6501439178
Quest Realty LLC
Source: Realcomp II,MLS#: 20251001876
Facts & features
Interior
Bedrooms & bathrooms
- Bedrooms: 2
- Bathrooms: 2
- Full bathrooms: 2
Heating
- Forced Air, Natural Gas
Cooling
- Ceiling Fans, Central Air
Appliances
- Included: Dishwasher, Disposal, Dryer, Free Standing Electric Range, Free Standing Refrigerator, Microwave, Stainless Steel Appliances, Washer
- Laundry: Laundry Room
Features
- Has basement: No
- Has fireplace: Yes
- Fireplace features: Electric, Living Room
Interior area
- Total interior livable area: 1,485 sqft
- Finished area above ground: 1,485
Property
Parking
- Parking features: One Car Garage, Attached
- Has attached garage: Yes
Features
- Levels: One Story Ground
- Stories: 1
- Entry location: GroundLevel
- Patio & porch: Covered, Patio
- Exterior features: Grounds Maintenance, Private Entrance
Details
- Parcel number: 1512477027
- Special conditions: Short Sale No,Standard
Construction
Type & style
- Home type: Condo
- Architectural style: End Unit,Ranch
- Property subtype: Condominium
Materials
- Brick
- Foundation: Slab
- Roof: Asphalt
Condition
- New construction: No
- Year built: 2003
Utilities & green energy
- Sewer: Public Sewer
- Water: Public
Community & neighborhood
Community
- Community features: Sidewalks
Location
- Region: Rochester
- Subdivision: BOULDER RDG CONDOS
HOA & financial
HOA
- Has HOA: Yes
- HOA fee: $330 monthly
- Services included: Maintenance Grounds, Sewer, Trash, Water
- Association phone: 586-737-7641
Other
Other facts
- Listing agreement: Exclusive Right To Sell
- Listing terms: Cash,Conventional
Price history
| Date | Event | Price |
|---|---|---|
| 6/6/2025 | Sold | $270,000$182/sqft |
Source: | ||
| 5/31/2025 | Pending sale | $270,000$182/sqft |
Source: | ||
| 5/30/2025 | Price change | $270,000+14.9%$182/sqft |
Source: | ||
| 7/22/2021 | Pending sale | $234,900$158/sqft |
Source: | ||
| 7/16/2021 | Price change | $234,900-2.1%$158/sqft |
Source: | ||
Public tax history
Tax history is unavailable.
Neighborhood: 48307
Nearby schools
GreatSchools rating
- 8/10North Hill Elementary SchoolGrades: PK-5Distance: 2 mi
- 9/10Stoney Creek High SchoolGrades: 6-12Distance: 1.7 mi
- 8/10Hart Middle SchoolGrades: PK,6-12Distance: 1.9 mi
Get a cash offer in 3 minutes
Find out how much your home could sell for in as little as 3 minutes with a no-obligation cash offer.
Estimated market value$274,300
Get a cash offer in 3 minutes
Find out how much your home could sell for in as little as 3 minutes with a no-obligation cash offer.
Estimated market value
$274,300



