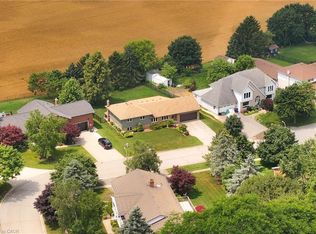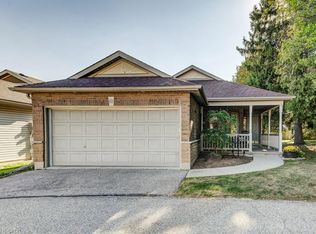Sold for $715,000
C$715,000
1806 Erbs Rd, Wilmot, ON N0B 2L0
4beds
1,450sqft
Single Family Residence, Residential
Built in 1964
0.28 Acres Lot
$-- Zestimate®
C$493/sqft
C$3,498 Estimated rent
Home value
Not available
Estimated sales range
Not available
$3,498/mo
Loading...
Owner options
Explore your selling options
What's special
This beautiful property in St. Agatha offers the perfect blend of rural tranquility and modern convenience. The main floor features a fully finished garage conversion with heated flooring throughout, it’s own separate bathroom with brand NEW flooring and shower. This space is perfect for an additional living area, bedroom, home office, or hobby space, with it’s own separate entrance and direct access to the large backyard. On the remaining main level, you'll find three additional bedrooms, all with widened doors for improved accessibility, a renovated 4-piece bathroom (2023) along with a bright and spacious living room, kitchen and dining space. The basement includes in-law suite capability, ideal for multi-generational living or guest space PLUS another 3 pc bathroom with NEW shower. Additional features like the metal roof, gutter guards, NEW water softener and NEW washing machine, make this the perfect move in ready home. Located only 5 minutes from HWY access and Costco Waterloo! Book your showing today!
Zillow last checked: 8 hours ago
Listing updated: September 18, 2025 at 09:25pm
Listed by:
Alia Henderson, Salesperson,
Royal LePage Wolle Realty
Source: ITSO,MLS®#: 40749182Originating MLS®#: Cornerstone Association of REALTORS®
Facts & features
Interior
Bedrooms & bathrooms
- Bedrooms: 4
- Bathrooms: 3
- Full bathrooms: 3
- Main level bathrooms: 2
- Main level bedrooms: 4
Other
- Level: Main
Bedroom
- Level: Main
Bedroom
- Level: Main
Bedroom
- Description: Bonus space in garage conversion that has the option to be used as a bedroom. Measurements of bedrooms approximate until IGUIDE is complete.
- Level: Main
Bathroom
- Description: Near main floor bedrooms
- Features: 4-Piece
- Level: Main
Bathroom
- Description: In garage conversion
- Features: 3-Piece
- Level: Main
Bathroom
- Features: 3-Piece
- Level: Basement
Dining room
- Level: Main
Kitchen
- Level: Main
Living room
- Level: Main
Other
- Description: Currently used as a bedroom. Could be an office, media room, craft room, etc.
- Level: Basement
Recreation room
- Level: Basement
Heating
- Fireplace-Wood, Forced Air, Natural Gas, Radiant Floor
Cooling
- Central Air
Appliances
- Included: Water Heater Owned, Water Softener, Dishwasher, Dryer, Refrigerator, Stove, Washer
- Laundry: Gas Dryer Hookup, In Basement
Features
- In-law Capability, Sewage Pump
- Windows: Window Coverings
- Basement: Full,Finished,Sump Pump
- Number of fireplaces: 2
- Fireplace features: Electric, Wood Burning
Interior area
- Total structure area: 2,121
- Total interior livable area: 1,450 sqft
- Finished area above ground: 1,450
- Finished area below ground: 671
Property
Parking
- Total spaces: 6
- Parking features: Asphalt, Outside/Surface/Open
- Uncovered spaces: 6
Features
- Patio & porch: Deck, Porch
- Frontage type: North
- Frontage length: 89.77
Lot
- Size: 0.28 Acres
- Dimensions: 89.77 x 138.26
- Features: Urban, Rectangular, Ample Parking, Corner Lot, Near Golf Course, Place of Worship, Playground Nearby, Public Parking, Quiet Area, Rec./Community Centre, School Bus Route, Schools, Shopping Nearby, Trails
- Topography: Flat
Details
- Additional structures: Shed(s)
- Parcel number: 221780152
- Zoning: Z2
Construction
Type & style
- Home type: SingleFamily
- Architectural style: Bungalow
- Property subtype: Single Family Residence, Residential
Materials
- Brick Veneer, Stone
- Foundation: Concrete Perimeter
- Roof: Metal
Condition
- 51-99 Years
- New construction: No
- Year built: 1964
Utilities & green energy
- Sewer: Septic Tank
- Water: Municipal-Metered
Community & neighborhood
Location
- Region: Wilmot
Price history
| Date | Event | Price |
|---|---|---|
| 9/19/2025 | Sold | C$715,000C$493/sqft |
Source: ITSO #40749182 Report a problem | ||
Public tax history
Tax history is unavailable.
Neighborhood: N0B
Nearby schools
GreatSchools rating
No schools nearby
We couldn't find any schools near this home.
Schools provided by the listing agent
- Elementary: Sir Adam Beck, Holy Rosary
- High: Waterloo Oxford, Resurrection
Source: ITSO. This data may not be complete. We recommend contacting the local school district to confirm school assignments for this home.

