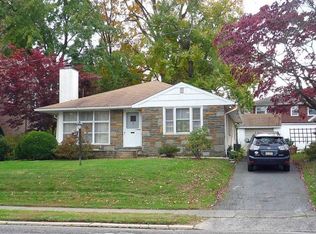Beautiful Havertown Colonial, loaded with charm located in the sought after Haverford school district. Hardwood floors greet you at the front door and stretch through the entire main floor. The large living room sits open to the dining room and features crown molding and a huge picture window that drenches the room in natural light. The main floor flows seamlessly from living room through dining room and finally to the eat in kitchen, creating the perfect atmosphere to entertain. The kitchen is highlighted with granite counters, stainless steel appliances, recessed lighting and a gas range. Access to both the basement and rear sunroom can be found here as well. The fourth bedroom featuring french doors with a half bath completes this floor, and would be great as an office, playroom, guest room or den. Upstairs, the primary suite is an oasis waiting for you. The large bedroom boasts beautiful hardwood floors, tons of natural light, dual closets and a gorgeous master bath. Two other bedrooms also have original hardwood floors and spacious closets. A full hall bath and linen closet finish this level. The large unfinished basement offers additional living space, laundry and storage. Additional property features are the large Trex deck (2015), new solar panels, new roof, custom shed found in the backyard, mature trees, lush greenery and flower beds. Minutes to tons of restaurants and shops in town and surrounding area, easy access to major routes and walking distance to SEPTA. 2021-11-02
This property is off market, which means it's not currently listed for sale or rent on Zillow. This may be different from what's available on other websites or public sources.
