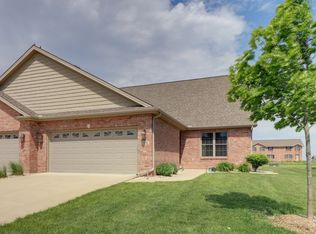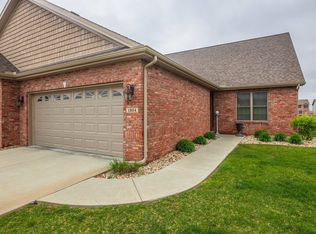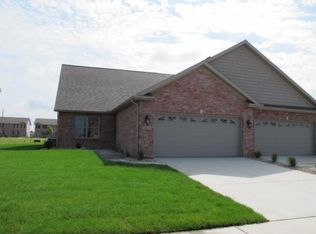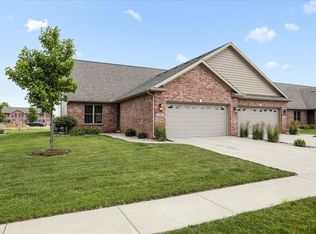Fantastic Eastside Location! 5 Minutes to State Farm. Gorgeous 1.5 Story Plan w/ Main Floor Master Suite . Hardwood Flooring and Tile Throughout, No Carpet! Freshly Painted Interior! Beautiful Kitchen w/ Extended Breakfast Bar, Granite Counters, Subway Tile Backsplash, Stainless Appliances Including Hood Vent & Microwave Drawer. Large Master Bedroom w/ Walkin Closet & Master Bath w/ Dual Sinks & Granite Counters. 2nd floor Features 2 Bedrooms Plus a Loft. Full Bath Upstairs w/ Dual Sinks & Granite Counters. Laundry Hookups on Main Floor Currently Used for Pantry, w/ Additional Laundry Hookups in Lower Level. Lower Level is Unfinished BUT is Already Framed out for a Family Room, 4th bedroom, Full Bath, and Additional Storage. Dunraven HOA Fee Covers Lawn Maintenance, Irrigation/ Sprinkler System, Snow Removal Including Sidewalk & Driveway ~ Access to Common Areas Including: Clubhouse ( Reservable Rooms & Exercise Equipment ) and Pool. Convenient and Stress Free Living .
This property is off market, which means it's not currently listed for sale or rent on Zillow. This may be different from what's available on other websites or public sources.




