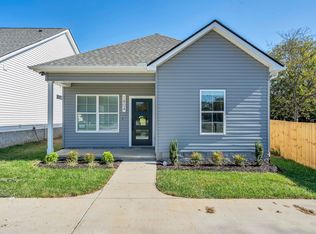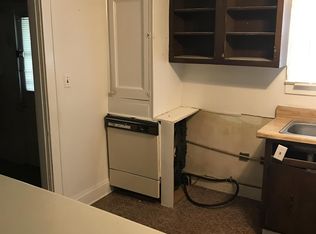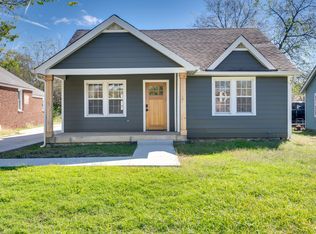Closed
$455,000
1806 County Hospital Rd, Nashville, TN 37218
3beds
1,678sqft
Horizontal Property Regime - Detached, Residential
Built in 2024
0.25 Acres Lot
$450,800 Zestimate®
$271/sqft
$2,462 Estimated rent
Home value
$450,800
$424,000 - $482,000
$2,462/mo
Zestimate® history
Loading...
Owner options
Explore your selling options
What's special
HUGE YARD! Over 1/4 ACRE! Waiting for you to create your own backyard oasis or urban garden! Priced to SELL! NEW CONSTRUCTION! The most thoughtful floor plan w/ primary suite down! Beautiful finishes! The perfect blend of traditional with a splash of modern! Covered Front Porch plus a Covered Patio in Back! Tankless Water Heater! Spray Foam Insulation! Large Walk In Attic is floored and perfect for storing all your holiday decor! New privacy fence for backyard! Parking Pad in front of home! 2 inch faux wood blinds throughout are included! And one of the very best features of this home is the large, deep back yard that offers seasonal views of the downtown skyline! Enjoy all that downtown Nashville has to offer from the comforts of your cottage home just six miles from downtown!
Zillow last checked: 8 hours ago
Listing updated: January 16, 2025 at 10:01am
Listing Provided by:
Julie Shaninger Norfleet 615-260-7131,
Wilson Group Real Estate,
Angela Pickney Deal 615-429-6523,
Wilson Group Real Estate
Bought with:
Terri Walker, 257777
Coldwell Banker Southern Realty
Source: RealTracs MLS as distributed by MLS GRID,MLS#: 2759325
Facts & features
Interior
Bedrooms & bathrooms
- Bedrooms: 3
- Bathrooms: 3
- Full bathrooms: 2
- 1/2 bathrooms: 1
- Main level bedrooms: 1
Bedroom 1
- Features: Suite
- Level: Suite
- Area: 140 Square Feet
- Dimensions: 14x10
Bedroom 2
- Features: Walk-In Closet(s)
- Level: Walk-In Closet(s)
- Area: 121 Square Feet
- Dimensions: 11x11
Bedroom 3
- Features: Walk-In Closet(s)
- Level: Walk-In Closet(s)
- Area: 132 Square Feet
- Dimensions: 12x11
Dining room
- Features: Combination
- Level: Combination
- Area: 150 Square Feet
- Dimensions: 15x10
Kitchen
- Features: Pantry
- Level: Pantry
- Area: 150 Square Feet
- Dimensions: 15x10
Living room
- Features: Combination
- Level: Combination
- Area: 240 Square Feet
- Dimensions: 16x15
Heating
- Central, Electric
Cooling
- Central Air, Electric
Appliances
- Included: Dishwasher, Disposal, Electric Oven, Electric Range
- Laundry: Electric Dryer Hookup, Washer Hookup
Features
- Primary Bedroom Main Floor
- Flooring: Concrete, Wood, Tile
- Basement: Slab
- Has fireplace: No
Interior area
- Total structure area: 1,678
- Total interior livable area: 1,678 sqft
- Finished area above ground: 1,678
Property
Features
- Levels: Two
- Stories: 2
- Patio & porch: Patio, Covered
- Fencing: Back Yard
Lot
- Size: 0.25 Acres
Details
- Parcel number: 069160P00200CO
- Special conditions: Standard
Construction
Type & style
- Home type: SingleFamily
- Architectural style: Cottage
- Property subtype: Horizontal Property Regime - Detached, Residential
Materials
- Vinyl Siding
- Roof: Shingle
Condition
- New construction: Yes
- Year built: 2024
Utilities & green energy
- Sewer: Public Sewer
- Water: Public
- Utilities for property: Electricity Available, Water Available
Green energy
- Energy efficient items: Water Heater
Community & neighborhood
Location
- Region: Nashville
- Subdivision: J J Pate
Price history
| Date | Event | Price |
|---|---|---|
| 1/13/2025 | Sold | $455,000-3.2%$271/sqft |
Source: | ||
| 1/9/2025 | Pending sale | $469,900$280/sqft |
Source: | ||
| 12/4/2024 | Contingent | $469,900$280/sqft |
Source: | ||
| 11/29/2024 | Price change | $469,900-1.1%$280/sqft |
Source: | ||
| 11/14/2024 | Listed for sale | $475,000-5%$283/sqft |
Source: | ||
Public tax history
| Year | Property taxes | Tax assessment |
|---|---|---|
| 2025 | -- | $124,900 +690.5% |
| 2024 | -- | $15,800 |
Find assessor info on the county website
Neighborhood: River Drive
Nearby schools
GreatSchools rating
- 4/10Cumberland Elementary SchoolGrades: K-5Distance: 2.3 mi
- 4/10Haynes MiddleGrades: 6-8Distance: 2.8 mi
- 4/10Whites Creek Comp High SchoolGrades: 9-12Distance: 6 mi
Schools provided by the listing agent
- Elementary: Cumberland Elementary
- Middle: Haynes Middle
- High: Whites Creek High
Source: RealTracs MLS as distributed by MLS GRID. This data may not be complete. We recommend contacting the local school district to confirm school assignments for this home.
Get a cash offer in 3 minutes
Find out how much your home could sell for in as little as 3 minutes with a no-obligation cash offer.
Estimated market value$450,800
Get a cash offer in 3 minutes
Find out how much your home could sell for in as little as 3 minutes with a no-obligation cash offer.
Estimated market value
$450,800


