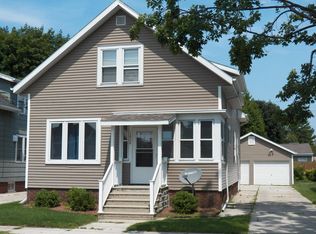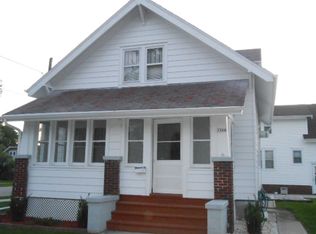Sold
$202,000
1806 Columbus St, Manitowoc, WI 54220
4beds
1,560sqft
Single Family Residence
Built in 1926
0.9 Acres Lot
$209,300 Zestimate®
$129/sqft
$1,720 Estimated rent
Home value
$209,300
$151,000 - $289,000
$1,720/mo
Zestimate® history
Loading...
Owner options
Explore your selling options
What's special
Welcome to 1806 Columbus Street—an updated 4-bed, 1-bath home in the heart of Manitowoc. This move-in ready gem features a bright living room that flows into a sunlit dining area and a fully updated kitchen with new cabinets, countertops, and stainless steel appliances. The main level includes two bedrooms, while the upper level offers two more, each with great closets and natural light. Outside, enjoy an attractive lot and an oversized 2-car detached garage with ample storage. Recent updates including new windows, functional layout, and modern finishes make this home a must-see. A 14-month home warranty is included for added peace of mind. Don’t miss this one—schedule your private showing today! Please allow 24 hours for binding acceptance.
Zillow last checked: 8 hours ago
Listing updated: June 11, 2025 at 03:15am
Listed by:
Jayden Henton 920-445-9461,
Real Broker LLC
Bought with:
Non-Member Account
RANW Non-Member Account
Source: RANW,MLS#: 50306358
Facts & features
Interior
Bedrooms & bathrooms
- Bedrooms: 4
- Bathrooms: 1
- Full bathrooms: 1
Bedroom 1
- Level: Main
- Dimensions: 11x12
Bedroom 2
- Level: Main
- Dimensions: 11x9
Bedroom 3
- Level: Upper
- Dimensions: 12x15
Bedroom 4
- Level: Upper
- Dimensions: 12x12
Kitchen
- Level: Main
- Dimensions: 12x15
Living room
- Level: Main
- Dimensions: 12x19
Other
- Description: Den/Office
- Level: Main
- Dimensions: 11x12
Heating
- Forced Air
Cooling
- Forced Air
Appliances
- Included: Dryer, Microwave, Range, Refrigerator, Washer
Features
- Cable Available, High Speed Internet
- Basement: Full
- Has fireplace: No
- Fireplace features: None
Interior area
- Total interior livable area: 1,560 sqft
- Finished area above ground: 1,560
- Finished area below ground: 0
Property
Parking
- Total spaces: 2
- Parking features: Detached
- Garage spaces: 2
Accessibility
- Accessibility features: 1st Floor Bedroom, 1st Floor Full Bath, Low Pile Or No Carpeting
Lot
- Size: 0.90 Acres
Details
- Parcel number: 000334200
- Zoning: Residential
- Special conditions: Arms Length
Construction
Type & style
- Home type: SingleFamily
- Property subtype: Single Family Residence
Materials
- Vinyl Siding
- Foundation: Stone
Condition
- New construction: No
- Year built: 1926
Utilities & green energy
- Sewer: Public Sewer
- Water: Public
Community & neighborhood
Location
- Region: Manitowoc
Price history
| Date | Event | Price |
|---|---|---|
| 6/10/2025 | Pending sale | $199,900-1%$128/sqft |
Source: RANW #50306358 | ||
| 6/3/2025 | Sold | $202,000+1.1%$129/sqft |
Source: RANW #50306358 | ||
| 4/16/2025 | Contingent | $199,900$128/sqft |
Source: | ||
| 4/14/2025 | Listed for sale | $199,900$128/sqft |
Source: RANW #50306358 | ||
Public tax history
| Year | Property taxes | Tax assessment |
|---|---|---|
| 2023 | -- | $105,500 +34.1% |
| 2022 | -- | $78,700 |
| 2021 | -- | $78,700 +27.6% |
Find assessor info on the county website
Neighborhood: 54220
Nearby schools
GreatSchools rating
- 4/10Jefferson Elementary SchoolGrades: K-5Distance: 0.3 mi
- 2/10Washington Junior High SchoolGrades: 6-8Distance: 0.3 mi
- 4/10Lincoln High SchoolGrades: 9-12Distance: 0.7 mi

Get pre-qualified for a loan
At Zillow Home Loans, we can pre-qualify you in as little as 5 minutes with no impact to your credit score.An equal housing lender. NMLS #10287.

