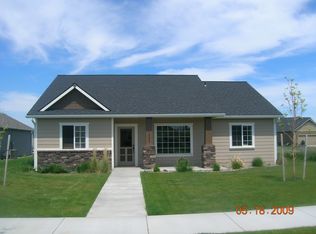Sold
Price Unknown
1806 Clearview Point Dr, Lewiston, ID 83501
3beds
2baths
1,747sqft
Single Family Residence
Built in 2009
0.29 Acres Lot
$-- Zestimate®
$--/sqft
$2,144 Estimated rent
Home value
Not available
Estimated sales range
Not available
$2,144/mo
Zestimate® history
Loading...
Owner options
Explore your selling options
What's special
Welcome! Located in the prestigious Canyon Crest Estates! This stunning modern single-level residence boasts 3 spacious bedrooms and 2 pristine bathrooms, offering the perfect blend of comfort and style. As you step inside, you'll be greeted by an open-concept living area bathed in natural light, highlighting the sleek finishes and contemporary design. The gourmet kitchen features new appliances, ample counter space, and stylish cabinetry, ideal for both casual meals and entertaining. Retreat to the primary suite, a sanctuary with an en-suite bath providing a serene space to unwind. Outside, you'll be captivated by the stunning professional landscaping that surrounds the property, offering a private oasis for relaxation or entertaining. Whether you're sipping your morning coffee on the patio, soaking in the jacuzzi hot tub, or hosting a summer barbecue, the beautiful outdoor spaces make this home truly special.
Zillow last checked: 8 hours ago
Listing updated: December 04, 2024 at 02:35pm
Listed by:
Christie Scoles 208-816-3469,
exp Realty, LLC
Bought with:
James Schoolland
KW Palouse
Source: IMLS,MLS#: 98926307
Facts & features
Interior
Bedrooms & bathrooms
- Bedrooms: 3
- Bathrooms: 2
- Main level bathrooms: 2
- Main level bedrooms: 3
Primary bedroom
- Level: Main
Bedroom 2
- Level: Main
Bedroom 3
- Level: Main
Office
- Level: Main
Heating
- Forced Air, Natural Gas
Cooling
- Central Air
Appliances
- Included: Dishwasher, Disposal, Microwave, Refrigerator, Washer, Dryer, Gas Range
Features
- Den/Office, Number of Baths Main Level: 2
- Flooring: Hardwood, Tile
- Has basement: No
- Has fireplace: No
Interior area
- Total structure area: 1,747
- Total interior livable area: 1,747 sqft
- Finished area above ground: 1,747
- Finished area below ground: 0
Property
Parking
- Total spaces: 2
- Parking features: Attached, Driveway
- Attached garage spaces: 2
- Has uncovered spaces: Yes
Features
- Levels: One
- Patio & porch: Covered Patio/Deck
- Spa features: Heated
- Fencing: Vinyl
Lot
- Size: 0.29 Acres
- Dimensions: 126 x 100
- Features: 10000 SF - .49 AC, Auto Sprinkler System, Full Sprinkler System
Details
- Additional structures: Shed(s)
- Parcel number: RPL04810010020
Construction
Type & style
- Home type: SingleFamily
- Property subtype: Single Family Residence
Materials
- Frame, HardiPlank Type
- Roof: Composition
Condition
- Year built: 2009
Details
- Builder name: Drake Construction
Utilities & green energy
- Water: Public
- Utilities for property: Sewer Connected
Community & neighborhood
Location
- Region: Lewiston
- Subdivision: Canyon Crest
HOA & financial
HOA
- Has HOA: Yes
- HOA fee: $90 semi-annually
Other
Other facts
- Listing terms: Cash,Conventional,FHA,USDA Loan,VA Loan
- Ownership: Fee Simple
- Road surface type: Paved
Price history
Price history is unavailable.
Public tax history
| Year | Property taxes | Tax assessment |
|---|---|---|
| 2024 | $5,425 -6.8% | $468,925 -1.2% |
| 2023 | $5,821 +75.7% | $474,601 +0.7% |
| 2022 | $3,314 -7.9% | $471,101 +60.6% |
Find assessor info on the county website
Neighborhood: 83501
Nearby schools
GreatSchools rating
- 8/10Camelot Elementary SchoolGrades: K-5Distance: 0.6 mi
- 7/10Sacajawea Junior High SchoolGrades: 6-8Distance: 1.7 mi
- 5/10Lewiston Senior High SchoolGrades: 9-12Distance: 2 mi
Schools provided by the listing agent
- Elementary: Camelot
- Middle: Sacajawea
- High: Lewiston
- District: Lewiston Independent School District #1
Source: IMLS. This data may not be complete. We recommend contacting the local school district to confirm school assignments for this home.
