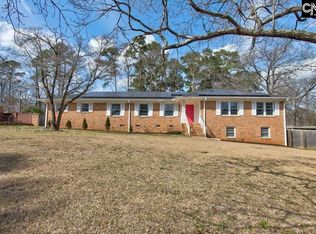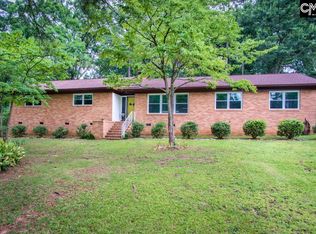Classic all brick ranch home close to downtown, interstates , shopping and the Broad River Trail Access! Make this elegant home your personal oasis with the rear entry 2 car garage, large flat lot and inviting in-ground pool. Updates include a remodeled kitchen with granite counters, tiled backsplash and gas cooktop, newer roof and windows and beautifully maintained hardwoods throughout most of the home. Plenty of space and storage is found throughout both formals, a butler pantry, and the living room is open to the kitchen, perfect for entertaining. The master ( with hardwoods under the carpet,) is spacious and has his and her walk-in closets, dual vanity and a jetted tub/ shower. The rear entry 2 car garage features a 1/2 bath, perfect for people out by the pool . This beautiful property is in the Elm Abode neighborhood, one of the best kept secrets in St.Andrews !
This property is off market, which means it's not currently listed for sale or rent on Zillow. This may be different from what's available on other websites or public sources.

