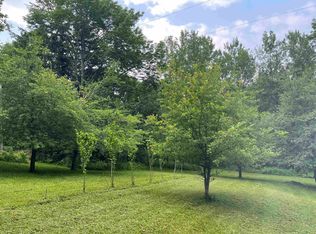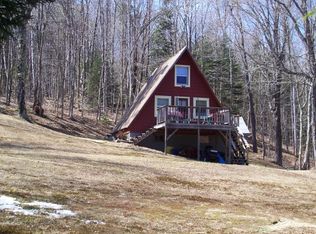Sold for $200,000 on 04/06/23
$200,000
1806 Bosley Hill Rd, Readsboro, VT 05350
3beds
1,568sqft
Single Family Residence
Built in 1988
10.1 Acres Lot
$283,400 Zestimate®
$128/sqft
$3,408 Estimated rent
Home value
$283,400
$258,000 - $312,000
$3,408/mo
Zestimate® history
Loading...
Owner options
Explore your selling options
What's special
BACK ON MARKET! ANOTHER CHANCE TO OWN THIS PEACEFUL VERMONT GETAWAY. Located less than 30 minutes to North Adams, MA. Don't let the the outside deceive you! Offering 3 bedrooms - including 1st floor bedroom & bath. Open living room with wood burning fireplace, dining room, kitchen and large windows out to front deck that soaks in the southern sunshine & sounds of the South Branch of the Deerfield River. Upstairs are 2 large bedrooms & a full bath. The basement/garage area is semi-finished w/half bath-laundry room & 2nd wood stove to keep the house toasty warm after returning home for a day of snowmobiling or skiing. Property is close to VAST Snowmobile Trails & close to many ski options. Furnace is only 2 yrs old.
Zillow last checked: 8 hours ago
Listing updated: August 31, 2024 at 08:50pm
Listed by:
Colleen Zajac 413-446-0301,
MONARCH REALTY, INC.,
Susan Colvin 603-493-1952,
MONARCH REALTY, INC.
Bought with:
Non Member
NON-MEMBER / RECIPROCAL
Source: BCMLS,MLS#: 238932
Facts & features
Interior
Bedrooms & bathrooms
- Bedrooms: 3
- Bathrooms: 3
- Full bathrooms: 2
- 1/2 bathrooms: 1
Bedroom 1
- Level: First
- Area: 193.12 Square Feet
- Dimensions: 10.96x17.62
Bedroom 2
- Level: Second
- Area: 170.66 Square Feet
- Dimensions: 16.10x10.60
Bedroom 3
- Level: Second
- Area: 168 Square Feet
- Dimensions: 16.70x10.06
Full bathroom
- Level: Second
- Area: 41.5 Square Feet
- Dimensions: 8.30x5.00
Full bathroom
- Description: with stackable laundry
- Level: First
- Area: 66.53 Square Feet
- Dimensions: 11.57x5.75
Dining room
- Level: First
- Area: 139.76 Square Feet
- Dimensions: 13.53x10.33
Kitchen
- Level: First
- Area: 148.73 Square Feet
- Dimensions: 13.90x10.70
Laundry
- Level: Basement
- Area: 94.5 Square Feet
- Dimensions: 9.00x10.50
Living room
- Level: First
- Area: 181.43 Square Feet
- Dimensions: 13.36x13.58
Heating
- Propane, Forced Air, Furnace
Appliances
- Included: Dishwasher, Dryer, Range, Refrigerator, Washer
Features
- Central Vacuum, Vaulted Ceiling(s)
- Flooring: Carpet, Wood
- Basement: Walk-Out Access,Interior Entry,Garage Access,Full,Partially Finished,Concrete
Interior area
- Total structure area: 1,568
- Total interior livable area: 1,568 sqft
Property
Parking
- Total spaces: 6
- Parking features: Garage - Attached
- Has attached garage: Yes
- Details: Garaged & Off-Street
Features
- Patio & porch: Deck, Patio
- Exterior features: Lighting, Privacy, Landscaped
- Has view: Yes
- View description: Scenic, Hill/Mountain, Distant
Lot
- Size: 10.10 Acres
- Features: Wooded
Details
- Parcel number: 08015
- Zoning description: Residential
Construction
Type & style
- Home type: SingleFamily
- Architectural style: Bungalow,Contemporary
- Property subtype: Single Family Residence
Condition
- Year built: 1988
Utilities & green energy
- Electric: 200 Amp, Circuit Breakers
- Sewer: Private Sewer
- Water: Well
- Utilities for property: DSL Available, Satellite Available
Community & neighborhood
Location
- Region: Readsboro
Price history
| Date | Event | Price |
|---|---|---|
| 4/6/2023 | Sold | $200,000+0.5%$128/sqft |
Source: | ||
| 1/25/2023 | Pending sale | $199,000$127/sqft |
Source: | ||
| 12/14/2022 | Price change | $199,000-11.6%$127/sqft |
Source: | ||
| 10/21/2022 | Listed for sale | $225,000$143/sqft |
Source: | ||
| 10/7/2022 | Pending sale | $225,000$143/sqft |
Source: | ||
Public tax history
| Year | Property taxes | Tax assessment |
|---|---|---|
| 2024 | -- | $156,300 |
| 2023 | -- | $156,300 |
| 2022 | -- | $156,300 |
Find assessor info on the county website
Neighborhood: 05350
Nearby schools
GreatSchools rating
- NAReadsboro Elementary SchoolGrades: PK-6Distance: 1.4 mi
- NAStamford Elementary SchoolGrades: PK-8Distance: 5.7 mi
- 5/10Twin Valley Middle High SchoolGrades: 6-12Distance: 6.3 mi

Get pre-qualified for a loan
At Zillow Home Loans, we can pre-qualify you in as little as 5 minutes with no impact to your credit score.An equal housing lender. NMLS #10287.

