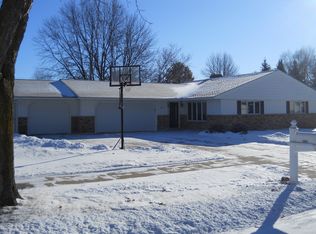Located in a quiet secluded SW area of town this home is a must see! 4 bedrooms (all nice size), 3 bathrooms. Eat-in kitchen that walks out to deck overlooking beautiful backyard. Formal dining with new flooring, spacious living room with fireplace. Family room in lower level. Additional play area or game room in lowest level of the home. There is a ton of storage.
This property is off market, which means it's not currently listed for sale or rent on Zillow. This may be different from what's available on other websites or public sources.
