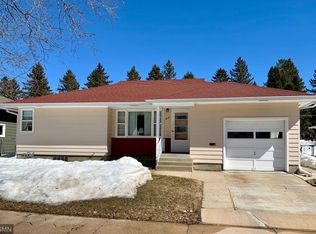Closed
$269,900
1806 9th St NE, Rochester, MN 55906
2beds
1,954sqft
Single Family Residence
Built in 1929
0.2 Square Feet Lot
$253,000 Zestimate®
$138/sqft
$2,296 Estimated rent
Home value
$253,000
$233,000 - $276,000
$2,296/mo
Zestimate® history
Loading...
Owner options
Explore your selling options
What's special
One of Rochester's most interesting homes, adjacent to Quarry Hill Park. 'Resort' like setting and totally renovated, with sauna, front and rear decks, recreational tennis courts, hiking trails, wooded bluffs and bike trails adjacent to property, not to mention interior has the feel of your favorite Airbnb! Yet, on a bus route, easy access to Silver Lake Park and downtown Rochester. Main floor laundry, great entertainment options, classy wood burning fireplace (easy to convert to gas) and so much to see!
Zillow last checked: 8 hours ago
Listing updated: May 06, 2025 at 01:04am
Listed by:
Thomas H Meilander 507-254-2259,
Edina Realty, Inc.,
Chris Drury 507-254-5744
Bought with:
Thomas H Meilander
Edina Realty, Inc.
Source: NorthstarMLS as distributed by MLS GRID,MLS#: 6646904
Facts & features
Interior
Bedrooms & bathrooms
- Bedrooms: 2
- Bathrooms: 3
- Full bathrooms: 1
- 3/4 bathrooms: 1
- 1/2 bathrooms: 1
Bedroom 1
- Level: Main
Bedroom 2
- Level: Main
Bathroom
- Level: Main
Bathroom
- Level: Main
Bonus room
- Level: Upper
Deck
- Level: Main
Deck
- Level: Main
Exercise room
- Level: Lower
Garage
- Level: Main
Kitchen
- Level: Main
Laundry
- Level: Main
Living room
- Level: Main
Play room
- Level: Lower
Sauna
- Level: Lower
Heating
- Forced Air
Cooling
- Central Air
Appliances
- Included: Dishwasher, Dryer, Exhaust Fan, Gas Water Heater, Microwave, Range, Refrigerator, Stainless Steel Appliance(s), Washer
Features
- Basement: Block
- Number of fireplaces: 1
- Fireplace features: Wood Burning
Interior area
- Total structure area: 1,954
- Total interior livable area: 1,954 sqft
- Finished area above ground: 1,108
- Finished area below ground: 400
Property
Parking
- Total spaces: 1
- Parking features: Detached, Concrete, Guest
- Garage spaces: 1
Accessibility
- Accessibility features: None
Features
- Levels: One
- Stories: 1
- Patio & porch: Deck
Lot
- Size: 0.20 sqft
- Dimensions: 85 x 102
- Features: Corner Lot, Property Adjoins Public Land, Wooded
Details
- Foundation area: 846
- Parcel number: 743614024432
- Zoning description: Residential-Single Family
Construction
Type & style
- Home type: SingleFamily
- Property subtype: Single Family Residence
Materials
- Vinyl Siding, Frame
- Roof: Asphalt
Condition
- Age of Property: 96
- New construction: No
- Year built: 1929
Utilities & green energy
- Electric: Circuit Breakers, 100 Amp Service
- Gas: Natural Gas
- Sewer: City Sewer/Connected
- Water: City Water/Connected
Community & neighborhood
Location
- Region: Rochester
- Subdivision: Westlunds Sub
HOA & financial
HOA
- Has HOA: No
Price history
| Date | Event | Price |
|---|---|---|
| 2/21/2025 | Sold | $269,900$138/sqft |
Source: | ||
| 1/8/2025 | Pending sale | $269,900+74.1%$138/sqft |
Source: | ||
| 6/7/2024 | Sold | $155,000-24.4%$79/sqft |
Source: | ||
| 5/17/2024 | Pending sale | $205,000$105/sqft |
Source: | ||
| 5/6/2024 | Listed for sale | $205,000$105/sqft |
Source: | ||
Public tax history
| Year | Property taxes | Tax assessment |
|---|---|---|
| 2025 | $3,430 +19.4% | $286,500 +16.8% |
| 2024 | $2,872 | $245,300 +8.6% |
| 2023 | -- | $225,900 +7.9% |
Find assessor info on the county website
Neighborhood: 55906
Nearby schools
GreatSchools rating
- 7/10Jefferson Elementary SchoolGrades: PK-5Distance: 0.6 mi
- 4/10Kellogg Middle SchoolGrades: 6-8Distance: 1 mi
- 8/10Century Senior High SchoolGrades: 8-12Distance: 1.5 mi
Schools provided by the listing agent
- Elementary: Jefferson
- Middle: Kellogg
- High: Century
Source: NorthstarMLS as distributed by MLS GRID. This data may not be complete. We recommend contacting the local school district to confirm school assignments for this home.
Get a cash offer in 3 minutes
Find out how much your home could sell for in as little as 3 minutes with a no-obligation cash offer.
Estimated market value$253,000
Get a cash offer in 3 minutes
Find out how much your home could sell for in as little as 3 minutes with a no-obligation cash offer.
Estimated market value
$253,000
