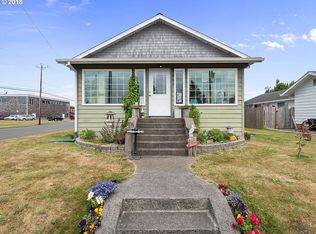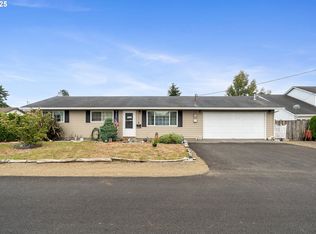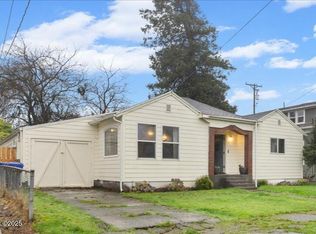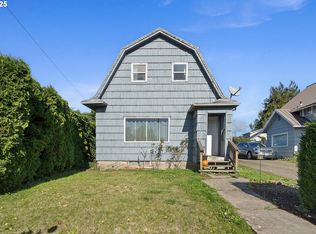Great home in Tillamook, with great fenced yard, and enclosed front porch! You can walk to shopping, library, schools or YMCA from this cute 3 bedroom, 2.5 bath home, all on one level. Hardwood floors, cozy fireplace insert, eat in kitchen, all on one level. A roomy one car garage, nice deck out back and even a barbeque area! This great starter home or rental investment is ready for your personal touch! Schedule a showing today!
Active
Price cut: $15K (9/19)
$365,000
1806 8th St, Tillamook, OR 97141
3beds
1,658sqft
Est.:
Residential, Single Family Residence
Built in 1964
5,662.8 Square Feet Lot
$-- Zestimate®
$220/sqft
$-- HOA
What's special
Cozy fireplace insertFenced yardAll on one levelRoomy one car garageEat in kitchenHardwood floorsBarbeque area
- 15 days |
- 915 |
- 31 |
Zillow last checked: 8 hours ago
Listing updated: December 02, 2025 at 09:28am
Listed by:
Stephanie Poppe 503-812-8087,
Rob Trost Real Estate LLC
Source: RMLS (OR),MLS#: 367567504
Tour with a local agent
Facts & features
Interior
Bedrooms & bathrooms
- Bedrooms: 3
- Bathrooms: 3
- Full bathrooms: 2
- Partial bathrooms: 1
- Main level bathrooms: 3
Rooms
- Room types: Bedroom 2, Bedroom 3, Dining Room, Family Room, Kitchen, Living Room, Primary Bedroom
Primary bedroom
- Level: Main
Heating
- Baseboard
Appliances
- Included: Built In Oven, Cooktop, Dishwasher, Free-Standing Refrigerator, Electric Water Heater, Tank Water Heater
Features
- Ceiling Fan(s)
- Flooring: Vinyl, Wall to Wall Carpet, Wood
- Windows: Aluminum Frames, Vinyl Frames
- Basement: None
- Number of fireplaces: 1
- Fireplace features: Insert
Interior area
- Total structure area: 1,658
- Total interior livable area: 1,658 sqft
Property
Parking
- Total spaces: 1
- Parking features: Driveway, On Street, Attached
- Attached garage spaces: 1
- Has uncovered spaces: Yes
Accessibility
- Accessibility features: Garage On Main, Main Floor Bedroom Bath, One Level, Utility Room On Main, Accessibility
Features
- Levels: One
- Stories: 1
- Patio & porch: Deck, Porch
- Exterior features: Yard
- Fencing: Fenced
- Has view: Yes
- View description: Mountain(s)
Lot
- Size: 5,662.8 Square Feet
- Features: Level, SqFt 5000 to 6999
Details
- Parcel number: 124074
- Zoning: TM-R0
Construction
Type & style
- Home type: SingleFamily
- Property subtype: Residential, Single Family Residence
Materials
- Lap Siding, Wood Siding
- Foundation: Concrete Perimeter
- Roof: Composition
Condition
- Resale
- New construction: No
- Year built: 1964
Utilities & green energy
- Sewer: Public Sewer
- Water: Public
- Utilities for property: Cable Connected
Community & HOA
HOA
- Has HOA: No
Location
- Region: Tillamook
Financial & listing details
- Price per square foot: $220/sqft
- Tax assessed value: $342,570
- Annual tax amount: $2,127
- Date on market: 5/4/2025
- Listing terms: Cash,Conventional,FHA,USDA Loan,VA Loan
- Road surface type: Paved
Estimated market value
Not available
Estimated sales range
Not available
Not available
Price history
Price history
| Date | Event | Price |
|---|---|---|
| 12/3/2025 | Listed for sale | $365,000$220/sqft |
Source: | ||
| 11/17/2025 | Pending sale | $365,000$220/sqft |
Source: Tillamook County BOR #25-237 Report a problem | ||
| 9/19/2025 | Price change | $365,000-3.9%$220/sqft |
Source: Tillamook County BOR #25-237 Report a problem | ||
| 5/4/2025 | Listed for sale | $380,000+347.1%$229/sqft |
Source: Tillamook County BOR #25-237 Report a problem | ||
| 11/10/2005 | Sold | $85,000+4.9%$51/sqft |
Source: Public Record Report a problem | ||
Public tax history
Public tax history
| Year | Property taxes | Tax assessment |
|---|---|---|
| 2024 | $2,127 +0.9% | $180,560 +3% |
| 2023 | $2,108 +3.5% | $175,310 +3% |
| 2022 | $2,035 +3% | $170,210 +3% |
Find assessor info on the county website
BuyAbility℠ payment
Est. payment
$2,059/mo
Principal & interest
$1748
Property taxes
$183
Home insurance
$128
Climate risks
Neighborhood: 97141
Nearby schools
GreatSchools rating
- NALiberty Elementary SchoolGrades: K-1Distance: 0.1 mi
- 6/10Tillamook Junior High SchoolGrades: 7-8Distance: 1.3 mi
- 6/10Tillamook High SchoolGrades: 9-12Distance: 0.6 mi
Schools provided by the listing agent
- Elementary: Liberty
- Middle: Tillamook
- High: Tillamook
Source: RMLS (OR). This data may not be complete. We recommend contacting the local school district to confirm school assignments for this home.
- Loading
- Loading






