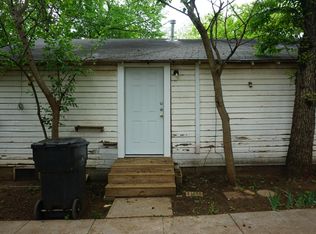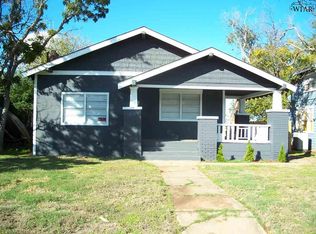**Charming 2-Bedroom Craftsman with Recent Renovations** Housing vouchers welcome! Landlord is willing to furnish and do shorter lease term. Owner finance available! Welcome home to this beautifully updated 2-bedroom, 1-bathroom Craftsman. Recent renovations include fresh interior and exterior paint and stylish new vinyl flooring throughout, giving the home a modern touch while maintaining its classic charm. Step outside to enjoy the large yard, perfect for gardening, entertaining, or relaxing with family and friends. The spacious front porch invites you to unwind and enjoy the neighborhood. Close to United Regional Hospital. With its charming character and fresh upgrades, this Craftsman is ready to be your new home sweet home! Pets allowed with owner discretion. Section 8 housing vouchers allowed. **Charming Newly Remodeled Home Available for Lease or Sale (Owner Financing Available with Little Down!) Welcome to 1806 7th Street a beautifully updated 2-bedroom, 1-bathroom home with a bonus room that could easily serve as a 3rd bedroom, home office, or playroom. This cozy gem has been freshly remodeled, featuring fresh paint and durable vinyl flooring throughout, making it move-in ready and perfect for your next chapter. Enjoy your morning coffee on the inviting front porch or relax in the spacious yard ideal for pets, gardening, or outdoor gatherings. **Bonus Owner financing is available, making it easier than ever to make this house your home! Down payment required. Contact us for more information. Don't miss this opportunity to rent or own a charming home with endless possibilities. Contact us today for more details or to schedule a private showing!
This property is off market, which means it's not currently listed for sale or rent on Zillow. This may be different from what's available on other websites or public sources.


