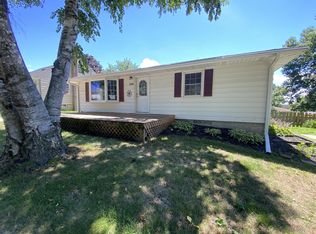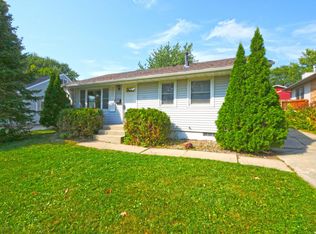Closed
$235,000
1806-16 1/2 St NW, Rochester, MN 55901
3beds
1,775sqft
Single Family Residence
Built in 1958
6,098.4 Square Feet Lot
$263,400 Zestimate®
$132/sqft
$1,835 Estimated rent
Home value
$263,400
$250,000 - $277,000
$1,835/mo
Zestimate® history
Loading...
Owner options
Explore your selling options
What's special
Lovely ranch-style home with 3 bedrooms, 2 bathrooms, and an over-sized garage. Newly carpeted flooring in the basement and updated main floor bathroom with new tile. This property also features hardwood floors, newer stove and refrigerator, over 1,000 sq. ft on each floor, a fireplace with brick surround, and a totally fenced backyard with a deck. Located in a beautiful tree-lined neighborhood in NW Rochester.
Zillow last checked: 8 hours ago
Listing updated: June 05, 2024 at 07:26pm
Listed by:
Robin Gwaltney 507-259-4926,
Re/Max Results
Bought with:
Raquel Gossman
Coldwell Banker Realty
Source: NorthstarMLS as distributed by MLS GRID,MLS#: 6357861
Facts & features
Interior
Bedrooms & bathrooms
- Bedrooms: 3
- Bathrooms: 2
- Full bathrooms: 1
- 1/2 bathrooms: 1
Bedroom 1
- Level: Main
- Area: 96.64 Square Feet
- Dimensions: 8'2x11'10
Bedroom 2
- Level: Main
- Area: 113.78 Square Feet
- Dimensions: 12'1x9'5
Bedroom 3
- Level: Main
- Area: 119.78 Square Feet
- Dimensions: 9'4x12'10
Dining room
- Level: Main
- Area: 105.51 Square Feet
- Dimensions: 8'11x11'10
Family room
- Level: Basement
- Area: 414.33 Square Feet
- Dimensions: 37'8x11'
Kitchen
- Level: Main
- Area: 75.1 Square Feet
- Dimensions: 8'9x8'7
Laundry
- Level: Basement
- Area: 87.89 Square Feet
- Dimensions: 9'5x9'4
Living room
- Level: Main
- Area: 268.43 Square Feet
- Dimensions: 20'11x12'10
Recreation room
- Level: Basement
- Area: 205.56 Square Feet
- Dimensions: 17'3x11'11
Heating
- Forced Air
Cooling
- Central Air
Appliances
- Included: Dishwasher, Dryer, Microwave, Range, Refrigerator, Washer
Features
- Basement: Finished
- Number of fireplaces: 1
- Fireplace features: Electric
Interior area
- Total structure area: 1,775
- Total interior livable area: 1,775 sqft
- Finished area above ground: 1,014
- Finished area below ground: 761
Property
Parking
- Total spaces: 1
- Parking features: Detached
- Garage spaces: 1
Accessibility
- Accessibility features: None
Features
- Levels: One
- Stories: 1
- Patio & porch: Deck
- Fencing: Chain Link,Vinyl,Wood
Lot
- Size: 6,098 sqft
- Dimensions: 6050
Details
- Foundation area: 1014
- Parcel number: 742734022297
- Zoning description: Residential-Single Family
Construction
Type & style
- Home type: SingleFamily
- Property subtype: Single Family Residence
Materials
- Steel Siding
- Roof: Asphalt
Condition
- Age of Property: 66
- New construction: No
- Year built: 1958
Utilities & green energy
- Electric: Power Company: Rochester Public Utilities
- Gas: Natural Gas
- Sewer: City Sewer/Connected
- Water: City Water/Connected
Community & neighborhood
Location
- Region: Rochester
- Subdivision: Sunset Terrace
HOA & financial
HOA
- Has HOA: No
Price history
| Date | Event | Price |
|---|---|---|
| 6/2/2023 | Sold | $235,000-2%$132/sqft |
Source: | ||
| 5/11/2023 | Pending sale | $239,900$135/sqft |
Source: | ||
| 4/27/2023 | Price change | $239,900-4%$135/sqft |
Source: | ||
| 4/21/2023 | Listed for sale | $249,900+102.2%$141/sqft |
Source: | ||
| 6/29/2012 | Sold | $123,600-1.1%$70/sqft |
Source: | ||
Public tax history
| Year | Property taxes | Tax assessment |
|---|---|---|
| 2025 | $3,506 +22.6% | $228,900 -8.7% |
| 2024 | $2,860 | $250,700 +11.5% |
| 2023 | -- | $224,900 +4.1% |
Find assessor info on the county website
Neighborhood: 55901
Nearby schools
GreatSchools rating
- 5/10Sunset Terrace Elementary SchoolGrades: PK-5Distance: 0.2 mi
- 5/10John Marshall Senior High SchoolGrades: 8-12Distance: 0.4 mi
- 5/10John Adams Middle SchoolGrades: 6-8Distance: 1.2 mi
Schools provided by the listing agent
- Elementary: Sunset Terrace
- Middle: John Adams
- High: John Marshall
Source: NorthstarMLS as distributed by MLS GRID. This data may not be complete. We recommend contacting the local school district to confirm school assignments for this home.
Get a cash offer in 3 minutes
Find out how much your home could sell for in as little as 3 minutes with a no-obligation cash offer.
Estimated market value$263,400
Get a cash offer in 3 minutes
Find out how much your home could sell for in as little as 3 minutes with a no-obligation cash offer.
Estimated market value
$263,400

