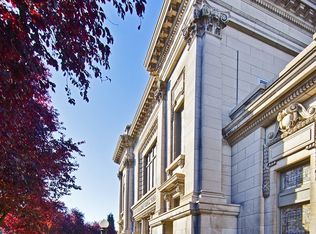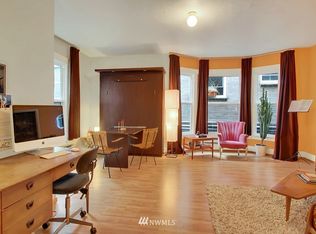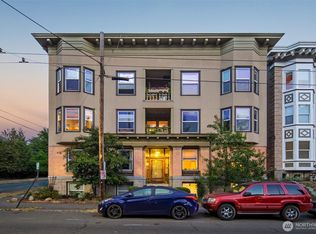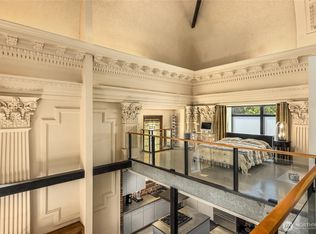Sold
Listed by:
Kayse Gundram,
Windermere Real Estate Co.
Bought with: Coldwell Banker Bain
$910,000
1806 15th Avenue #A, Seattle, WA 98122
3beds
1,388sqft
Townhouse
Built in 2005
1,380.85 Square Feet Lot
$903,700 Zestimate®
$656/sqft
$3,782 Estimated rent
Home value
$903,700
$831,000 - $976,000
$3,782/mo
Zestimate® history
Loading...
Owner options
Explore your selling options
What's special
Experience modern living in this beautifully maintained 2005 townhome, perfectly situated in the sought-after Capitol Hill neighborhood. Nestled across from Seven Hills Park, this home offers a rare blend of urban convenience & serene retreat. Designed to live like a standalone residence, it features high-end finishes, including hardwood floors, crown molding, granite countertops, & stainless steel appliances. The main level boasts an open floor plan with large windows, gas fireplace, & abundant natural light. Upstairs, each bedroom has a private bath, while a gated courtyard provides a peaceful escape from city life. Lower level includes a den/office, ¾ bath, & a single-car garage. A vibrant community garden awaits your creative touch.
Zillow last checked: 8 hours ago
Listing updated: July 19, 2025 at 04:01am
Listed by:
Kayse Gundram,
Windermere Real Estate Co.
Bought with:
Jim Muenz, 2748
Coldwell Banker Bain
Source: NWMLS,MLS#: 2352920
Facts & features
Interior
Bedrooms & bathrooms
- Bedrooms: 3
- Bathrooms: 4
- Full bathrooms: 2
- 3/4 bathrooms: 1
- 1/2 bathrooms: 1
- Main level bathrooms: 1
Bedroom
- Level: Lower
Bathroom full
- Level: Lower
Other
- Level: Main
Dining room
- Level: Main
Entry hall
- Level: Main
Kitchen with eating space
- Level: Main
Living room
- Level: Main
Heating
- Fireplace, Forced Air, Natural Gas
Cooling
- None
Appliances
- Included: Dishwasher(s), Disposal, Dryer(s), Microwave(s), Refrigerator(s), Stove(s)/Range(s), Washer(s), Garbage Disposal, Water Heater: Gas, Water Heater Location: Garage
Features
- Dining Room
- Flooring: Ceramic Tile, Hardwood, Carpet
- Basement: None
- Number of fireplaces: 1
- Fireplace features: Main Level: 1, Fireplace
Interior area
- Total structure area: 1,388
- Total interior livable area: 1,388 sqft
Property
Parking
- Total spaces: 1
- Parking features: Attached Garage
- Attached garage spaces: 1
Features
- Levels: Multi/Split
- Entry location: Main
- Patio & porch: Second Primary Bedroom, Dining Room, Fireplace, Water Heater
- Has view: Yes
- View description: Territorial
Lot
- Size: 1,380 sqft
- Features: Curbs, Paved, Fenced-Fully, Patio
- Topography: Level
Details
- Parcel number: 8080400142
- Zoning description: Jurisdiction: City
- Special conditions: Standard
Construction
Type & style
- Home type: Townhouse
- Architectural style: Northwest Contemporary
- Property subtype: Townhouse
Materials
- Cement Planked, Wood Siding, Cement Plank
- Foundation: Poured Concrete
- Roof: Composition
Condition
- Good
- Year built: 2005
Utilities & green energy
- Electric: Company: City Light
- Sewer: Sewer Connected, Company: City of Seattle
- Water: Public, Company: City of Seattle
Community & neighborhood
Location
- Region: Seattle
- Subdivision: Capitol Hill
Other
Other facts
- Listing terms: Cash Out,Conventional
- Cumulative days on market: 38 days
Price history
| Date | Event | Price |
|---|---|---|
| 6/18/2025 | Sold | $910,000-2.7%$656/sqft |
Source: | ||
| 5/29/2025 | Pending sale | $935,000$674/sqft |
Source: | ||
| 5/24/2025 | Contingent | $935,000$674/sqft |
Source: | ||
| 5/12/2025 | Listed for sale | $935,000+70%$674/sqft |
Source: | ||
| 1/25/2023 | Listing removed | -- |
Source: Zillow Rentals | ||
Public tax history
Tax history is unavailable.
Neighborhood: Capitol Hill
Nearby schools
GreatSchools rating
- 9/10Stevens Elementary SchoolGrades: K-5Distance: 1 mi
- 7/10Edmonds S. Meany Middle SchoolGrades: 6-8Distance: 0.4 mi
- 8/10Garfield High SchoolGrades: 9-12Distance: 1 mi

Get pre-qualified for a loan
At Zillow Home Loans, we can pre-qualify you in as little as 5 minutes with no impact to your credit score.An equal housing lender. NMLS #10287.
Sell for more on Zillow
Get a free Zillow Showcase℠ listing and you could sell for .
$903,700
2% more+ $18,074
With Zillow Showcase(estimated)
$921,774


