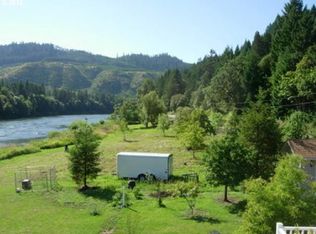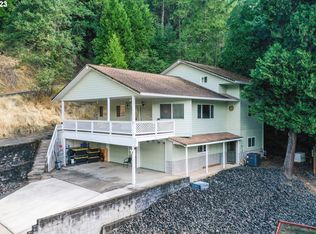Looking for your piece of Oregon? Custom home overlooking the scenic Main Umpqua River. River access across road from home. Views, Trees, decks and comfortable living all here. Gourmet kitchen, Vaulted ceilings in LR & DR, Master suite with sitting room and bath with jet tub. Downstairs is a large family room, a 3rd bedroom and another bathroom + utility. Slab in for 52 X 30 Shop. New carpet and paint, move right in! River lot is in FP
This property is off market, which means it's not currently listed for sale or rent on Zillow. This may be different from what's available on other websites or public sources.

