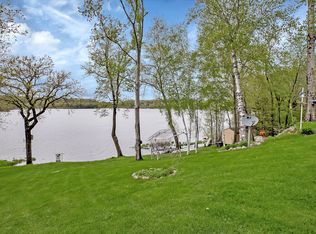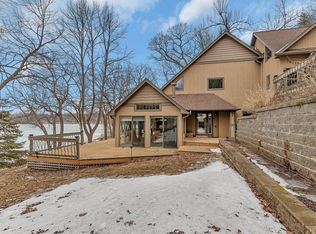Closed
$624,000
18059 Dove Hill Rd, Eden Valley, MN 55329
3beds
3,032sqft
Single Family Residence
Built in 1994
1.64 Acres Lot
$631,300 Zestimate®
$206/sqft
$2,981 Estimated rent
Home value
$631,300
$587,000 - $682,000
$2,981/mo
Zestimate® history
Loading...
Owner options
Explore your selling options
What's special
This captivating Rice Lake home offers lakeside sunsets. Situated on a 1.64-acre lot, this property ensures ample space for both seclusion and enjoyment with room to add an addl. storage building. The craftsmanship is evident in every detail. Large windows spanning across three floors flood the interior with natural light, offering picturesque views from every floor. A seamless blend of modern luxury and rustic charm. Exquisite woodwork including Tigerwood floors, adds warmth and character to the living spaces. Main floor features an open-concept layout. The loft area is a versatile space to suit your needs. Outside, the gently sloping terrain provides easy access to the sandy beach area. This waterfront oasis will create lasting memories with family and friends, Exceptional lake home offers a rare opportunity to embrace the beauty of nature and the comforts of home in perfect harmony. Don't miss your chance to make this slice of paradise your own. Schedule your private showing today!
Zillow last checked: 8 hours ago
Listing updated: June 29, 2025 at 10:15pm
Listed by:
Jennifer J. Schaefer 320-250-8812,
Century 21 First Realty, Inc.
Bought with:
Elizabeth Huebsch
Keller Williams Premier Realty
Source: NorthstarMLS as distributed by MLS GRID,MLS#: 6512790
Facts & features
Interior
Bedrooms & bathrooms
- Bedrooms: 3
- Bathrooms: 3
- Full bathrooms: 1
- 3/4 bathrooms: 2
Bedroom 1
- Level: Main
- Area: 169 Square Feet
- Dimensions: 13 x 13
Bedroom 2
- Level: Upper
- Area: 165 Square Feet
- Dimensions: 11 x 15
Bedroom 3
- Level: Lower
- Area: 195 Square Feet
- Dimensions: 13 x 15
Dining room
- Level: Main
- Area: 196 Square Feet
- Dimensions: 14 x 14
Family room
- Level: Lower
- Area: 540 Square Feet
- Dimensions: 30 x 18
Kitchen
- Level: Main
- Area: 144 Square Feet
- Dimensions: 9 x 16
Living room
- Level: Main
- Area: 252 Square Feet
- Dimensions: 14 x 18
Loft
- Level: Upper
- Area: 187 Square Feet
- Dimensions: 11 x 17
Utility room
- Level: Lower
- Area: 168 Square Feet
- Dimensions: 14 x 12
Heating
- Baseboard, Forced Air, Fireplace(s)
Cooling
- Central Air
Appliances
- Included: Dishwasher, Double Oven, Dryer, Electric Water Heater, Exhaust Fan, Water Filtration System, Microwave, Range, Refrigerator, Stainless Steel Appliance(s), Washer, Water Softener Owned
Features
- Basement: Block,Daylight,Drain Tiled,8 ft+ Pour,Egress Window(s),Finished,Full,Walk-Out Access
- Number of fireplaces: 2
- Fireplace features: Electric Log, Electric, Gas
Interior area
- Total structure area: 3,032
- Total interior livable area: 3,032 sqft
- Finished area above ground: 1,772
- Finished area below ground: 1,092
Property
Parking
- Total spaces: 2
- Parking features: Detached, Asphalt, Garage Door Opener, Guest
- Garage spaces: 2
- Has uncovered spaces: Yes
- Details: Garage Dimensions (28 x 26), Garage Door Height (8), Garage Door Width (18)
Accessibility
- Accessibility features: None
Features
- Levels: Two
- Stories: 2
- Patio & porch: Covered, Deck, Porch, Wrap Around
- Pool features: None
- Has view: Yes
- View description: Bay, Lake
- Has water view: Yes
- Water view: Bay,Lake
- Waterfront features: Lake Front, Lake View, Waterfront Elevation(4-10), Waterfront Num(73019600), Lake Bottom(Sand, Soft, Weeds), Lake Acres(1513), Lake Depth(41)
- Body of water: Rice
- Frontage length: Water Frontage: 154
Lot
- Size: 1.64 Acres
- Dimensions: 154 x 463
- Features: Accessible Shoreline, Many Trees
Details
- Additional structures: Storage Shed
- Foundation area: 1280
- Parcel number: 08049180000
- Zoning description: Residential-Single Family
- Other equipment: Fuel Tank - Rented
Construction
Type & style
- Home type: SingleFamily
- Property subtype: Single Family Residence
Materials
- Wood Siding
- Roof: Age Over 8 Years,Asphalt
Condition
- Age of Property: 31
- New construction: No
- Year built: 1994
Utilities & green energy
- Electric: 200+ Amp Service, Power Company: Meeker Cooperative Light & Power
- Gas: Electric, Propane
- Sewer: Private Sewer
- Water: Drilled, Private, Well
- Utilities for property: Underground Utilities
Community & neighborhood
Location
- Region: Eden Valley
- Subdivision: Eden Heights
HOA & financial
HOA
- Has HOA: No
Other
Other facts
- Road surface type: Paved
Price history
| Date | Event | Price |
|---|---|---|
| 6/28/2024 | Sold | $624,000$206/sqft |
Source: | ||
| 6/18/2024 | Pending sale | $624,000$206/sqft |
Source: | ||
| 5/24/2024 | Price change | $624,000-0.8%$206/sqft |
Source: | ||
| 4/20/2024 | Price change | $629,000-1.6%$207/sqft |
Source: | ||
| 4/4/2024 | Listed for sale | $639,000$211/sqft |
Source: | ||
Public tax history
| Year | Property taxes | Tax assessment |
|---|---|---|
| 2024 | $5,172 +12.4% | $534,100 +10.6% |
| 2023 | $4,602 +7.2% | $482,900 +27.3% |
| 2022 | $4,292 | $379,200 |
Find assessor info on the county website
Neighborhood: 55329
Nearby schools
GreatSchools rating
- 9/10Eden Valley Elementary SchoolGrades: K-6Distance: 4.7 mi
- 9/10Eden Valley SecondaryGrades: 7-12Distance: 4.6 mi
- NAWatkins Elementary SchoolGrades: PK-KDistance: 9.7 mi
Get pre-qualified for a loan
At Zillow Home Loans, we can pre-qualify you in as little as 5 minutes with no impact to your credit score.An equal housing lender. NMLS #10287.

