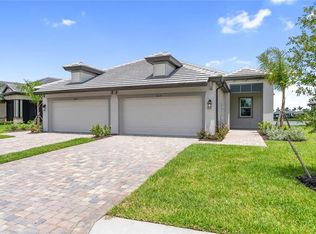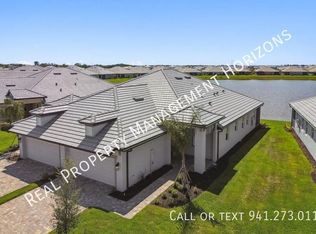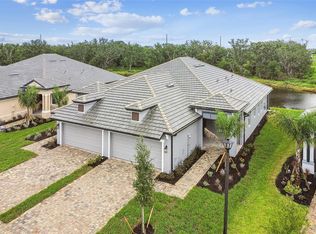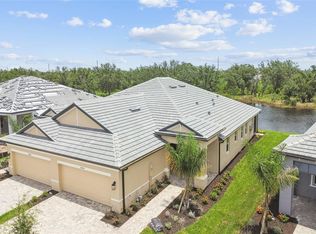Sold for $420,000
$420,000
18059 Cherished Loop, Lakewood Ranch, FL 34211
2beds
1,671sqft
Villa
Built in 2025
5,123 Square Feet Lot
$408,600 Zestimate®
$251/sqft
$3,199 Estimated rent
Home value
$408,600
$376,000 - $445,000
$3,199/mo
Zestimate® history
Loading...
Owner options
Explore your selling options
What's special
Builder Promotion ALL Closing Costs Paid! **SPECIAL FINANCING AVAILABLE FOR A LIMITED TIME ONLY FROM PREFERRED LENDER. RESTRICTIONS APPLY, FOR QUALIFIED BUYERS, SUBJECT TO APPLICABLE TERMS AND CONDITIONS. SUBJECT TO CHANGE WITHOUT NOTICE** Brand New and Move In Ready, Lakefront Villa in Sweetwater Lakewood Ranch. The Topaz villa’s floorplan includes two bedrooms, two bathrooms, den, and a two-car garage. Enter in from the extended entryway, perfect for sipping your morning coffee, and head straight in the front door and into the heart of the home. A cozy den is tucked into the side with optional doors for maximum privacy. A Gourmet chef's kitchen awaits with a large center island, beautiful cabinetry, an abundant amount of countertop space, gas range, wine bar, and a pantry to provide extra storage. Across the kitchen is the dining area, followed by the large great room. Sliding glass doors cover the back wall and open to the covered lanai with beautiful sunset views on the lake. The owner's suite shares this wing of the house with an optional tray ceiling for a spacious feeling. The bedroom leads into the bathroom with quartz counter tops, a walk-in shower, and a spacious walk-in closet. Nestled in the front of the Topaz are a bedroom and a full bathroom. A large laundry and utility room sits beside the bathroom, creating great accessibility to the rest of the home. You will enjoy all the amenities in Sweetwater, including pickleball, tennis, 2 swimming pools, fitness center, clubhouse, gated community and more.
Zillow last checked: 8 hours ago
Listing updated: June 02, 2025 at 05:18am
Listing Provided by:
Michael Gray, LLC 941-720-5466,
COLDWELL BANKER REALTY 941-388-3966
Bought with:
Kim Manson, 3562222
EXP REALTY LLC
Source: Stellar MLS,MLS#: A4637401 Originating MLS: Sarasota - Manatee
Originating MLS: Sarasota - Manatee

Facts & features
Interior
Bedrooms & bathrooms
- Bedrooms: 2
- Bathrooms: 2
- Full bathrooms: 2
Primary bedroom
- Features: Walk-In Closet(s)
- Level: First
- Area: 225 Square Feet
- Dimensions: 15x15
Bedroom 2
- Features: Built-in Closet
- Level: First
- Area: 154 Square Feet
- Dimensions: 14x11
Balcony porch lanai
- Level: First
- Area: 112 Square Feet
- Dimensions: 14x8
Den
- Level: First
- Area: 121 Square Feet
- Dimensions: 11x11
Dining room
- Level: First
- Area: 150 Square Feet
- Dimensions: 15x10
Great room
- Features: No Closet
- Level: First
- Area: 240 Square Feet
- Dimensions: 16x15
Kitchen
- Level: First
- Area: 132 Square Feet
- Dimensions: 12x11
Heating
- Central, Electric
Cooling
- Central Air
Appliances
- Included: Dishwasher, Microwave, Range
- Laundry: Laundry Room
Features
- Eating Space In Kitchen, Open Floorplan, Solid Surface Counters, Walk-In Closet(s)
- Flooring: Carpet, Ceramic Tile
- Has fireplace: No
Interior area
- Total structure area: 2,362
- Total interior livable area: 1,671 sqft
Property
Parking
- Total spaces: 2
- Parking features: Driveway, Garage Door Opener, Ground Level
- Attached garage spaces: 2
- Has uncovered spaces: Yes
Features
- Levels: One
- Stories: 1
- Patio & porch: Patio
- Exterior features: Irrigation System, Sidewalk, Tennis Court(s)
- Has view: Yes
- View description: Water, Lake
- Has water view: Yes
- Water view: Water,Lake
- Waterfront features: Lake, Lake Front, Lake Privileges
Lot
- Size: 5,123 sqft
- Features: Cul-De-Sac
Details
- Parcel number: 581284209
- Zoning: RES
- Special conditions: None
Construction
Type & style
- Home type: SingleFamily
- Property subtype: Villa
Materials
- Block, Stucco
- Foundation: Slab
- Roof: Tile
Condition
- Completed
- New construction: Yes
- Year built: 2025
Details
- Builder model: Topaz
- Builder name: M/ I homes
Utilities & green energy
- Sewer: Public Sewer
- Water: Public
- Utilities for property: Electricity Connected
Community & neighborhood
Community
- Community features: Lake, Clubhouse, Deed Restrictions, Fitness Center, Gated Community - No Guard, Irrigation-Reclaimed Water, Playground, Pool, Sidewalks, Tennis Court(s)
Location
- Region: Lakewood Ranch
- Subdivision: SWEETWATER VILLAS AT LAKEWOOD RANCH
HOA & financial
HOA
- Has HOA: Yes
- HOA fee: $327 monthly
- Amenities included: Fitness Center, Gated, Maintenance, Pickleball Court(s), Playground, Pool, Recreation Facilities, Tennis Court(s)
- Services included: Community Pool, Maintenance Grounds, Pool Maintenance, Recreational Facilities
- Association name: Signature One/ Keith Wilking
- Association phone: 941-300-2275
- Second association name: Lakewood Ranch
Other fees
- Pet fee: $0 monthly
Other financial information
- Total actual rent: 0
Other
Other facts
- Listing terms: Cash,Conventional,FHA,VA Loan
- Ownership: Fee Simple
- Road surface type: Asphalt, Paved
Price history
| Date | Event | Price |
|---|---|---|
| 6/2/2025 | Sold | $420,000-4.5%$251/sqft |
Source: | ||
| 3/29/2025 | Pending sale | $439,999$263/sqft |
Source: | ||
| 3/14/2025 | Price change | $439,999-2.2%$263/sqft |
Source: | ||
| 3/5/2025 | Price change | $449,999-7.2%$269/sqft |
Source: | ||
| 1/25/2025 | Price change | $484,999+7.8%$290/sqft |
Source: | ||
Public tax history
Tax history is unavailable.
Neighborhood: 34211
Nearby schools
GreatSchools rating
- 8/10B.D. Gullett Elementary SchoolGrades: PK-5Distance: 4.1 mi
- 7/10Dr Mona Jain Middle SchoolGrades: 6-8Distance: 3.9 mi
- 6/10Lakewood Ranch High SchoolGrades: PK,9-12Distance: 5.2 mi
Schools provided by the listing agent
- Elementary: Gullett Elementary
- Middle: Dr Mona Jain Middle
- High: Lakewood Ranch High
Source: Stellar MLS. This data may not be complete. We recommend contacting the local school district to confirm school assignments for this home.
Get a cash offer in 3 minutes
Find out how much your home could sell for in as little as 3 minutes with a no-obligation cash offer.
Estimated market value$408,600
Get a cash offer in 3 minutes
Find out how much your home could sell for in as little as 3 minutes with a no-obligation cash offer.
Estimated market value
$408,600



