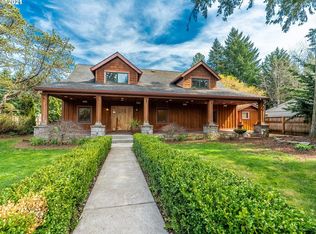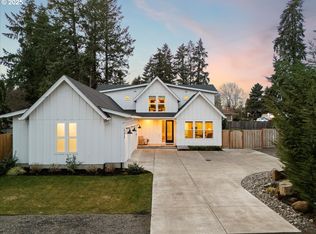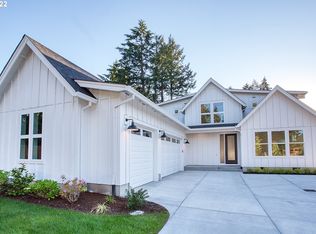Just Completed! Unique modern farmhouse design with quality finishes throughout. Extended hardwood flooring, vaulted ceilings, quartz counters, "see through" fireplace to outdoor living, barn doors, matte black hardware, Marvin windows, Thermadore appliances, custom landscaping, designer light fixtures, custom tile work, energy upgrades, Edison lighting, floating shelves in kitchen & unique pantry space, iron stair railing and more!!!
This property is off market, which means it's not currently listed for sale or rent on Zillow. This may be different from what's available on other websites or public sources.


