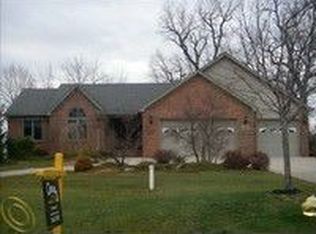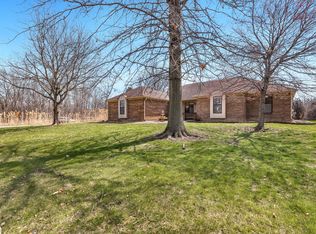Sold for $545,000 on 04/17/25
$545,000
18057 Meridian Rd, Grosse Ile, MI 48138
4beds
3,823sqft
Single Family Residence
Built in 1988
0.61 Acres Lot
$569,100 Zestimate®
$143/sqft
$3,791 Estimated rent
Home value
$569,100
$512,000 - $632,000
$3,791/mo
Zestimate® history
Loading...
Owner options
Explore your selling options
What's special
Welcome to 18057 Meridian, a stunning 3,323 sq. ft. colonial located on Grosse Ile's peaceful north side. This beautifully updated home boasts four spacious upstairs bedrooms, including a luxurious primary suite with a fully renovated bathroom and a walk-out balcony overlooking the backyard and serene wooded lot. The main floor is thoughtfully designed, featuring a private office, first-floor laundry, an updated modern kitchen, a formal dining room, and three versatile living areas perfect for entertaining or relaxing. Recent updates by the current owner include remodeled bathrooms and kitchen, recessed lighting, a new sump pump with backup, radon mitigation system, garage opener, new water heater, and enhanced carpentry details. Step outside to enjoy the above-ground pool and a partially fenced yard, ideal for outdoor living. The attached 2.5-car garage is wired for a whole-house generator and includes a 240V outlet for added convenience. Situated across from the Trenton Channel and just steps from the Hennepin Marsh Gateway, this home offers easy access to trails, wetlands, and picturesque water views. With spacious living areas, modern updates, and a prime location, 18057 Meridian is truly a special property!
Zillow last checked: 8 hours ago
Listing updated: September 12, 2025 at 03:30pm
Listed by:
Heather Polites 734-934-3292,
MBA Realty
Bought with:
David Goad, 6501410617
Real Estate One-Southgate
Source: Realcomp II,MLS#: 20250003014
Facts & features
Interior
Bedrooms & bathrooms
- Bedrooms: 4
- Bathrooms: 3
- Full bathrooms: 2
- 1/2 bathrooms: 1
Heating
- Forced Air, Natural Gas
Cooling
- Central Air
Appliances
- Included: Dishwasher, Dryer, Free Standing Gas Oven, Free Standing Refrigerator, Microwave, Washer
- Laundry: Laundry Room
Features
- Basement: Full,Partially Finished
- Has fireplace: Yes
- Fireplace features: Family Room
Interior area
- Total interior livable area: 3,823 sqft
- Finished area above ground: 3,323
- Finished area below ground: 500
Property
Parking
- Total spaces: 2.5
- Parking features: Twoand Half Car Garage, Attached, Electric Vehicle Charging Stations, Electricityin Garage
- Attached garage spaces: 2.5
Features
- Levels: Two
- Stories: 2
- Entry location: GroundLevelwSteps
- Patio & porch: Deck, Porch
- Exterior features: Balcony
- Pool features: Above Ground
- Fencing: Back Yard,Fenced
Lot
- Size: 0.61 Acres
- Dimensions: 180.00 x 135.00
- Features: Water View, Wooded
Details
- Parcel number: 73010010209001
- Special conditions: Short Sale No,Standard
Construction
Type & style
- Home type: SingleFamily
- Architectural style: Colonial
- Property subtype: Single Family Residence
Materials
- Vinyl Siding
- Foundation: Basement, Passive Radon Mitigation, Poured, Sump Pump
- Roof: Asphalt
Condition
- New construction: No
- Year built: 1988
Utilities & green energy
- Sewer: Public Sewer
- Water: Public
Community & neighborhood
Location
- Region: Grosse Ile
- Subdivision: POINT HENNEPIN - E W VOIGT SUB
Other
Other facts
- Listing agreement: Exclusive Right To Sell
- Listing terms: Cash,Conventional,FHA,Va Loan
Price history
| Date | Event | Price |
|---|---|---|
| 4/17/2025 | Sold | $545,000-0.9%$143/sqft |
Source: | ||
| 3/8/2025 | Pending sale | $550,000$144/sqft |
Source: | ||
| 1/14/2025 | Listed for sale | $550,000+15.8%$144/sqft |
Source: | ||
| 4/15/2022 | Sold | $475,000+2.2%$124/sqft |
Source: | ||
| 3/21/2022 | Pending sale | $465,000$122/sqft |
Source: | ||
Public tax history
| Year | Property taxes | Tax assessment |
|---|---|---|
| 2025 | -- | $248,200 +8.2% |
| 2024 | -- | $229,400 +10.2% |
| 2023 | -- | $208,200 +5.1% |
Find assessor info on the county website
Neighborhood: 48138
Nearby schools
GreatSchools rating
- 6/10Grosse Ile Middle SchoolGrades: 6-8Distance: 3 mi
- 8/10Grosse Ile High SchoolGrades: 9-12Distance: 3.2 mi
Get a cash offer in 3 minutes
Find out how much your home could sell for in as little as 3 minutes with a no-obligation cash offer.
Estimated market value
$569,100
Get a cash offer in 3 minutes
Find out how much your home could sell for in as little as 3 minutes with a no-obligation cash offer.
Estimated market value
$569,100

