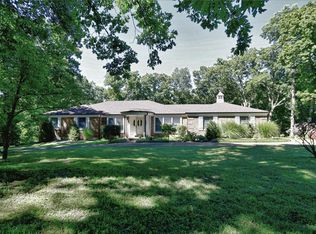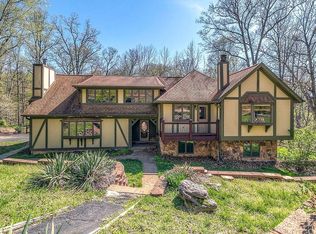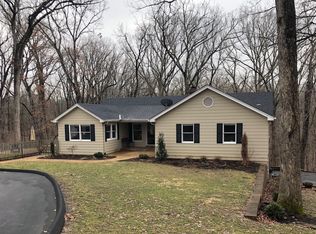This 4bdrm-3.5bath-1.5sty home is situated on 4+ acres of peaceful serenity. A 40 yr arch roof,oversized 2 car side-entry gar & newer driveway enhance the elevation & welcomes you home. The 2sty entry foyer makes a striking first impression complete w/wood flrs that cont through most of the main flr. Dining rm is ready for formal entertaining. Living rm has bay window. Vaulted 2sty Great rm has wood-burning fireplace,built-in bookcases,wet bar & French doors that lead to a newer cedar deck overlooking a private treed backdrop w/newer retaining walls & barn. Kitchen has custom cabs w/crown atop,Corian counters,center island & ceramic tile flrs. Breakfast rm has French door that leads to deck. Master ste has walk-in closet w/St Louis Closet custom system & full bath. UL has addl 3 bdrms & 1 full bath. Fin w/o LL has Rec Rm,Family Rm,wet bar,full bath w/Jacuzzi tub. Features found thru-out home include:chair rail & crown molding,main flr laundry,central vac,zoned HVAC,2-80 gal HWH & MORE!
This property is off market, which means it's not currently listed for sale or rent on Zillow. This may be different from what's available on other websites or public sources.


