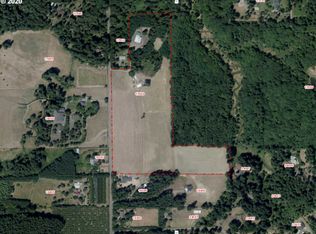Sold
$3,050,000
18055 SW Seiffert Rd, Sherwood, OR 97140
3beds
4,908sqft
Residential, Single Family Residence
Built in 1930
19.29 Acres Lot
$2,923,800 Zestimate®
$621/sqft
$5,090 Estimated rent
Home value
$2,923,800
$2.75M - $3.10M
$5,090/mo
Zestimate® history
Loading...
Owner options
Explore your selling options
What's special
Nestled on 19 picturesque acres, an extraordinary property awaits you. This estate evolved from a humble train-building hobby into a world-renowned destination, earning accolades from CNN Money, Country Living Magazine, and Discovery Channel's Daily Planet. Presently, this amazing property is home to 19 Acres Cider Co. and the centerpiece is a Tap Room/Tasting Room created converted horse barn with reclaimed wood accents and modern touches. Your guests can enjoy scenic landscape through the floor-to-ceiling windows or sit outside on one of the patios while sipping on their beverage. With thoughtful design the impressive Cape Cod-style home is an oasis hat exudes timeless beauty and offers the perfect canvas for your dreams. Whether you choose to embrace its classic charm or infuse it with your personal style, this move–in ready residence is a true sanctuary, offering unparalleled comfort. A state-of-the-art production facility opens the door to endless possibilities. Whether you continue the tradition of cider-making or bring your dreams to reality for winery or brewery, this facility offers a wealth of opportunity. Beyond the production building is an extensive shop with walk-in cooler. The property also features a showroom building with versatile space that can be tailored to your vision. Whether you're looking to showcase products, create an event venue, or develop a creative studio, this building is a blank canvas awaiting your inspiration.Its strategic location, close to wine country, Sherwood, Hillsboro and Beaverton, as well as the spacious layout make it ideal for a variety of uses. With separate gated entrances for both the home and “business area” as well as the position of the home (just far enough away) makes it easy to keep your work vs. personal live balance in check.This property is more than just a place to live...it’s a gateway to a life of boundless possibilities – here is the perfect paradise for those seeking that absolute one-of-a-kind!
Zillow last checked: 8 hours ago
Listing updated: November 02, 2024 at 01:35pm
Listed by:
Rita Wolff portland@barnes-international.com,
Barnes Portland
Bought with:
OR and WA Non Rmls, NA
Non Rmls Broker
Source: RMLS (OR),MLS#: 24627939
Facts & features
Interior
Bedrooms & bathrooms
- Bedrooms: 3
- Bathrooms: 4
- Full bathrooms: 3
- Partial bathrooms: 1
- Main level bathrooms: 2
Primary bedroom
- Level: Upper
Bedroom 2
- Level: Main
Bedroom 3
- Level: Lower
Dining room
- Level: Main
Family room
- Level: Main
Kitchen
- Level: Main
Living room
- Level: Main
Office
- Level: Upper
Heating
- Forced Air, Heat Pump
Cooling
- Heat Pump
Appliances
- Included: Built In Oven, Built-In Range, Built-In Refrigerator, Gas Appliances, Microwave, Range Hood, Washer/Dryer, Propane Water Heater, Tankless Water Heater
- Laundry: Laundry Room
Features
- High Ceilings, Soaking Tub, Wainscoting, Granite, Kitchen Island, Pantry
- Flooring: Hardwood, Tile, Wall to Wall Carpet
- Basement: Finished,Full
- Number of fireplaces: 3
- Fireplace features: Gas
Interior area
- Total structure area: 4,908
- Total interior livable area: 4,908 sqft
Property
Parking
- Total spaces: 3
- Parking features: Parking Pad, RV Access/Parking, Detached
- Garage spaces: 3
- Has uncovered spaces: Yes
Features
- Stories: 3
- Patio & porch: Covered Deck, Deck, Porch
- Fencing: Fenced
- Has view: Yes
- View description: Creek/Stream, Territorial, Trees/Woods
- Has water view: Yes
- Water view: Creek/Stream
Lot
- Size: 19.29 Acres
- Features: Gated, Gentle Sloping, Level, Orchard(s), Private, Acres 10 to 20
Details
- Additional structures: Barn, Outbuilding, RVParking
- Parcel number: R570395
- Zoning: EFU
Construction
Type & style
- Home type: SingleFamily
- Architectural style: Cape Cod
- Property subtype: Residential, Single Family Residence
Materials
- Cedar, Lap Siding
- Roof: Composition
Condition
- Resale
- New construction: No
- Year built: 1930
Utilities & green energy
- Gas: Propane
- Sewer: Septic Tank
- Water: Well
Community & neighborhood
Location
- Region: Sherwood
Other
Other facts
- Listing terms: Cash,Conventional,Other
- Road surface type: Paved
Price history
| Date | Event | Price |
|---|---|---|
| 11/1/2024 | Sold | $3,050,000+1.7%$621/sqft |
Source: | ||
| 10/6/2024 | Pending sale | $2,999,000$611/sqft |
Source: | ||
| 8/30/2024 | Listing removed | $2,995$1/sqft |
Source: Zillow Rentals Report a problem | ||
| 8/29/2024 | Listed for sale | $2,999,000+67.1%$611/sqft |
Source: | ||
| 8/17/2024 | Listed for rent | $2,995$1/sqft |
Source: Zillow Rentals Report a problem | ||
Public tax history
| Year | Property taxes | Tax assessment |
|---|---|---|
| 2025 | $11,737 +3.9% | $919,400 +5.7% |
| 2024 | $11,296 +2.9% | $870,110 +3% |
| 2023 | $10,980 +7.5% | $844,880 +7.9% |
Find assessor info on the county website
Neighborhood: 97140
Nearby schools
GreatSchools rating
- 7/10Groner Elementary SchoolGrades: K-8Distance: 2.2 mi
- 4/10Hillsboro High SchoolGrades: 9-12Distance: 7.5 mi
Schools provided by the listing agent
- Elementary: Groner
- Middle: Groner
- High: Hillsboro
Source: RMLS (OR). This data may not be complete. We recommend contacting the local school district to confirm school assignments for this home.
Get a cash offer in 3 minutes
Find out how much your home could sell for in as little as 3 minutes with a no-obligation cash offer.
Estimated market value$2,923,800
Get a cash offer in 3 minutes
Find out how much your home could sell for in as little as 3 minutes with a no-obligation cash offer.
Estimated market value
$2,923,800
