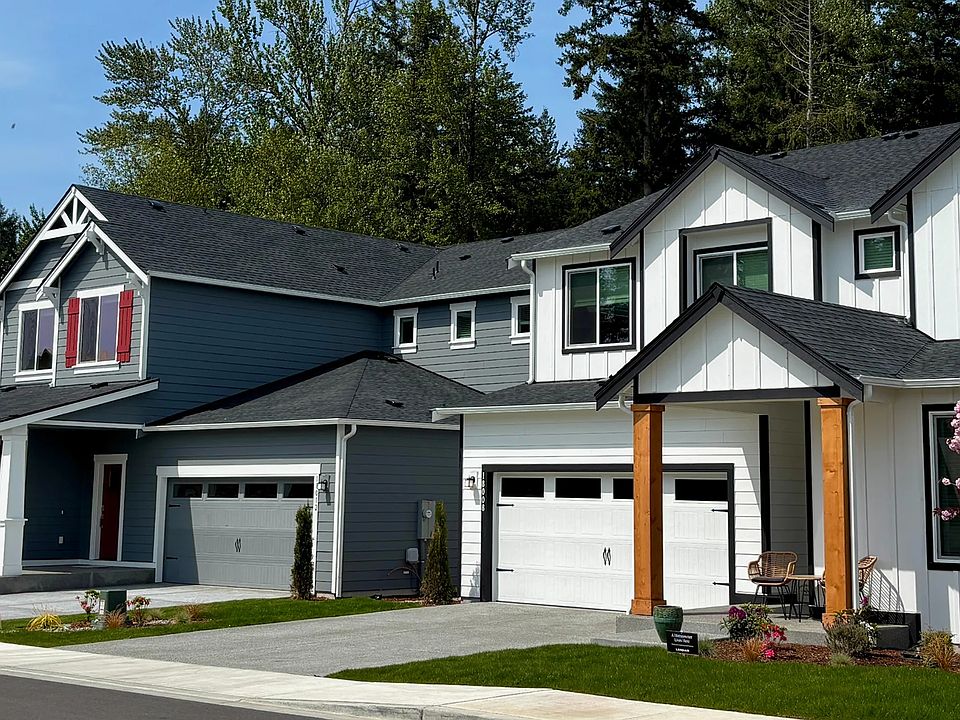Welcome to the Whidbey NextGen home at Uplands, Puyallup's newest luxury community! The Whidbey is thoughtfully designed for multigenerational living! This 3,355sf open concept home w/5 bedrooms, 4.5 baths & 3 car tandem garage is highlighted by the private attached suite w/separate entrance, bdrm, kitchenette & living space. The main home's open-concept seamlessly connects the great room, island kitchen, dining area & covered patio, ideal for everyday living & entertaining. Upstairs, the lux primary suite, 3 additional bdrms & cul-de-sac lot! With Lennar, Everything's Included at no extra cost! Buyer's broker must be registered during customers first interaction with Lennar Associate to be eligible for compensation.
Active
$899,950
18054 139th Place E, Puyallup, WA 98374
6beds
3,355sqft
Single Family Residence
Built in 2025
5,606.17 Square Feet Lot
$900,200 Zestimate®
$268/sqft
$125/mo HOA
What's special
Cul-de-sac lotCovered patioPrivate attached suiteSeparate entranceLux primary suiteGreat roomIsland kitchen
- 102 days
- on Zillow |
- 65 |
- 3 |
Zillow last checked: 7 hours ago
Listing updated: July 23, 2025 at 10:54am
Listed by:
Ashley Laumb,
Lennar Sales Corp.,
Katie Morris,
Lennar Sales Corp.
Source: NWMLS,MLS#: 2362181
Travel times
Schedule tour
Select your preferred tour type — either in-person or real-time video tour — then discuss available options with the builder representative you're connected with.
Open houses
Facts & features
Interior
Bedrooms & bathrooms
- Bedrooms: 6
- Bathrooms: 6
- Full bathrooms: 4
- 1/2 bathrooms: 1
- Main level bathrooms: 2
- Main level bedrooms: 1
Bedroom
- Level: Main
Bathroom full
- Level: Main
Other
- Level: Main
Dining room
- Level: Main
Entry hall
- Level: Main
Family room
- Level: Main
Kitchen with eating space
- Level: Main
Kitchen without eating space
- Level: Main
Living room
- Level: Main
Heating
- Fireplace, 90%+ High Efficiency, Forced Air, Heat Pump, Electric
Cooling
- 90%+ High Efficiency, Central Air, Forced Air, Heat Pump
Appliances
- Included: Dishwasher(s), Disposal, Double Oven, Microwave(s), Refrigerator(s), Stove(s)/Range(s), Garbage Disposal, Water Heater: Hot Water Tank, Water Heater Location: Garage
Features
- Bath Off Primary, Dining Room, High Tech Cabling, Walk-In Pantry
- Flooring: Laminate
- Windows: Double Pane/Storm Window
- Basement: None
- Number of fireplaces: 1
- Fireplace features: Electric, Main Level: 1, Fireplace
Interior area
- Total structure area: 3,355
- Total interior livable area: 3,355 sqft
Video & virtual tour
Property
Parking
- Total spaces: 2
- Parking features: Attached Garage
- Attached garage spaces: 2
Features
- Levels: Two
- Stories: 2
- Entry location: Main
- Patio & porch: Second Kitchen, Second Primary Bedroom, Bath Off Primary, Double Pane/Storm Window, Dining Room, Fireplace, High Tech Cabling, Walk-In Closet(s), Walk-In Pantry, Water Heater
Lot
- Size: 5,606.17 Square Feet
- Features: Curbs, Paved, Sidewalk, Cable TV, Fenced-Fully, Gas Available, High Speed Internet, Patio
- Topography: Level
Details
- Additional structures: ADU Beds: 1, ADU Baths: 1
- Parcel number: 000159
- Zoning description: Jurisdiction: City
- Special conditions: Standard
Construction
Type & style
- Home type: SingleFamily
- Architectural style: Northwest Contemporary
- Property subtype: Single Family Residence
Materials
- Cement Planked, Cement Plank
- Foundation: Poured Concrete
- Roof: Composition
Condition
- Very Good
- New construction: Yes
- Year built: 2025
- Major remodel year: 2025
Details
- Builder name: Lennar NW
Utilities & green energy
- Electric: Company: PSE
- Sewer: Sewer Connected, Company: City of Puyallup
- Water: Public, Company: City of Puyallup
Community & HOA
Community
- Features: CCRs, Park
- Subdivision: Uplands
HOA
- HOA fee: $125 monthly
Location
- Region: Puyallup
Financial & listing details
- Price per square foot: $268/sqft
- Date on market: 7/11/2025
- Listing terms: Cash Out,Conventional,FHA,USDA Loan,VA Loan
- Inclusions: Dishwasher(s), Double Oven, Garbage Disposal, Microwave(s), Refrigerator(s), Stove(s)/Range(s)
- Cumulative days on market: 19 days
About the community
PoolParkTrailsClubhouse
Uplands is a thoughtfully designed community bringing stunning new single-family homes to Pierce County. Uplands offers a selection of stunning new single-family homes that embrace a vibrant, community-oriented lifestyle. Our homeowners will enjoy easy access to numerous parks, golf courses, youth programs and the scenic Bradley Lake, along with a wealth of local shopping, dining and nightlife options. At Uplands, there's truly something for everyone.
Source: Lennar Homes

