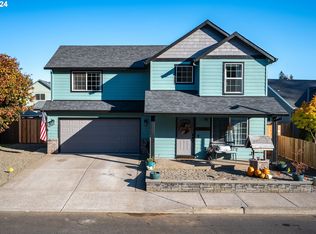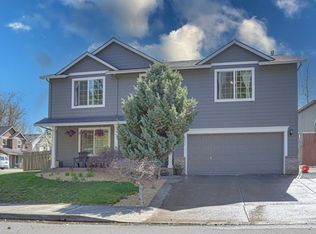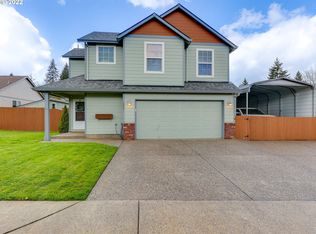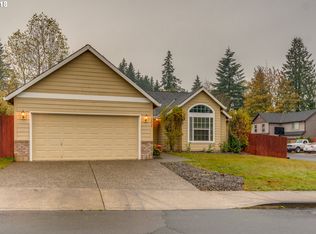Sold
$467,000
18050 Rachael Dr, Sandy, OR 97055
3beds
1,338sqft
Residential, Single Family Residence
Built in 2001
-- sqft lot
$467,600 Zestimate®
$349/sqft
$2,456 Estimated rent
Home value
$467,600
$444,000 - $491,000
$2,456/mo
Zestimate® history
Loading...
Owner options
Explore your selling options
What's special
Open house CANCELED for 5/17 - SALE PENDING. Open floor plan 3 bed/2.1 bath home with large covered RV parking structure with additional storage possible above, secured behind a gate. Brand new privacy fence surrounds backyard with large concrete patio and concrete bench, built-in fire pit and covered lean-to for yard tool storage, with included bike racks. Lovely engineered hardwood floors in living room, dining room, and kitchen. Gas fireplace. Large window in living room and new slider door with insert blinds add light and/or privacy to living area Newer stainless steel appliances and large laundry area with a convenient half bath on the main level. Upstairs are three bedrooms; the large primary bedroom features vaulted ceilings, a built-in window sitting area, walk-in closet and private bath. A covered front porch entry offers a place to sit outside with easy care yard and plant watering system. Lots of off street parking. Structure on east side of home has 12' height clearance with partial covered RV spot with concrete pad and storage potential at top for kayaks, etc. Permitted by City. Secure gate to backyard, and side door entry to the garage. Just blocks away from the Tickle Creek Trail. Lap siding.
Zillow last checked: 8 hours ago
Listing updated: June 16, 2023 at 07:51am
Listed by:
Faith Stewart 503-826-6575,
All County Real Estate,
Connie Knittel 503-407-8020,
All County Real Estate
Bought with:
Linda Davis, 200404194
Better Homes & Gardens Realty
Source: RMLS (OR),MLS#: 23232305
Facts & features
Interior
Bedrooms & bathrooms
- Bedrooms: 3
- Bathrooms: 3
- Full bathrooms: 2
- Partial bathrooms: 1
- Main level bathrooms: 1
Primary bedroom
- Level: Upper
Bedroom 2
- Level: Upper
Bedroom 3
- Level: Upper
Dining room
- Features: Sliding Doors
- Level: Main
Kitchen
- Features: Dishwasher, Disposal, Double Sinks, Free Standing Range
- Level: Main
Living room
- Features: Fireplace
- Level: Main
Heating
- Forced Air, Fireplace(s)
Cooling
- Central Air
Appliances
- Included: Dishwasher, Disposal, Free-Standing Range, Microwave, Plumbed For Ice Maker, Range Hood, Gas Water Heater, Tank Water Heater
- Laundry: Laundry Room
Features
- Vaulted Ceiling(s), Double Vanity, Pantry
- Flooring: Engineered Hardwood, Vinyl, Wall to Wall Carpet
- Doors: Sliding Doors
- Windows: Double Pane Windows
- Basement: None
- Number of fireplaces: 1
- Fireplace features: Gas
Interior area
- Total structure area: 1,338
- Total interior livable area: 1,338 sqft
Property
Parking
- Total spaces: 2
- Parking features: Carport, RV Access/Parking, RV Boat Storage, Garage Door Opener, Attached
- Attached garage spaces: 2
- Has carport: Yes
Features
- Levels: Two
- Stories: 2
- Patio & porch: Patio
- Exterior features: Fire Pit
Lot
- Features: Level, SqFt 5000 to 6999
Details
- Additional structures: RVParking, RVBoatStorage
- Parcel number: 05001099
- Zoning: RES
Construction
Type & style
- Home type: SingleFamily
- Property subtype: Residential, Single Family Residence
Materials
- Cement Siding, Cultured Stone, Lap Siding, T111 Siding
- Foundation: Concrete Perimeter
- Roof: Composition
Condition
- Resale
- New construction: No
- Year built: 2001
Utilities & green energy
- Sewer: Public Sewer
- Water: Public
- Utilities for property: Cable Connected, DSL
Green energy
- Energy generation: Solar
Community & neighborhood
Location
- Region: Sandy
- Subdivision: Nikolas Glen
Other
Other facts
- Listing terms: Cash,Conventional,FHA,VA Loan
- Road surface type: Concrete, Paved
Price history
| Date | Event | Price |
|---|---|---|
| 6/16/2023 | Sold | $467,000+1.7%$349/sqft |
Source: | ||
| 5/17/2023 | Pending sale | $459,000$343/sqft |
Source: | ||
| 5/12/2023 | Listed for sale | $459,000+35%$343/sqft |
Source: | ||
| 8/16/2018 | Sold | $340,000+0%$254/sqft |
Source: | ||
| 7/10/2018 | Pending sale | $339,950$254/sqft |
Source: John L Scott Real Estate #18409887 Report a problem | ||
Public tax history
| Year | Property taxes | Tax assessment |
|---|---|---|
| 2024 | $3,911 +2.7% | $231,056 +3% |
| 2023 | $3,808 +2.8% | $224,327 +3% |
| 2022 | $3,705 +3.6% | $217,794 +3% |
Find assessor info on the county website
Neighborhood: 97055
Nearby schools
GreatSchools rating
- 6/10Kelso Elementary SchoolGrades: K-5Distance: 2.4 mi
- 7/10Boring Middle SchoolGrades: 6-8Distance: 5.5 mi
- 5/10Sandy High SchoolGrades: 9-12Distance: 1 mi
Schools provided by the listing agent
- Elementary: Kelso
- Middle: Cedar Ridge
- High: Sandy
Source: RMLS (OR). This data may not be complete. We recommend contacting the local school district to confirm school assignments for this home.
Get a cash offer in 3 minutes
Find out how much your home could sell for in as little as 3 minutes with a no-obligation cash offer.
Estimated market value
$467,600
Get a cash offer in 3 minutes
Find out how much your home could sell for in as little as 3 minutes with a no-obligation cash offer.
Estimated market value
$467,600



