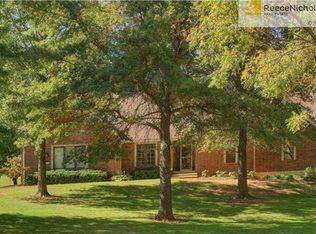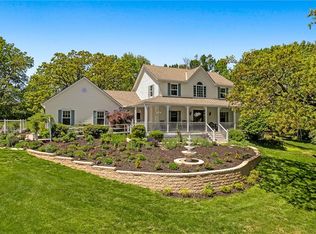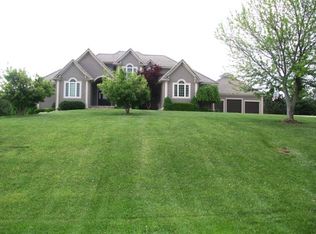Updated two story on 1.6 acre treed, private lot in BLUE VALLEY! Beautiful setting with huge fenced backyard, fire pit and patio. First floor features wrap-around covered porch, formal dining, office with french doors, open floor plan, eat-in kitchen, living room with wood-burning fireplace, built-ins, laundry/mud room and half bath. Kitchen has quartz counter tops, island, stainless appliances, updated fixtures and hardwood floors. New paint & carpet thu-out! Master includes a sitting room & huge walk-in closet,
This property is off market, which means it's not currently listed for sale or rent on Zillow. This may be different from what's available on other websites or public sources.


