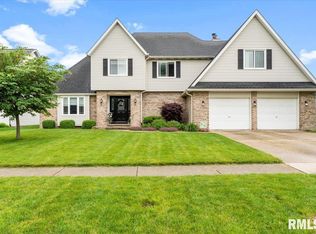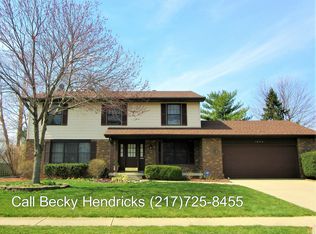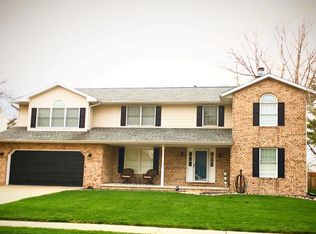Sold for $351,000 on 06/30/25
$351,000
1805 Windycrest Dr, Springfield, IL 62704
3beds
3,080sqft
Single Family Residence, Residential
Built in 1989
0.26 Acres Lot
$338,500 Zestimate®
$114/sqft
$2,780 Estimated rent
Home value
$338,500
$322,000 - $355,000
$2,780/mo
Zestimate® history
Loading...
Owner options
Explore your selling options
What's special
Don’t miss this amazing 3 bedroom, 2.5 bath home with a spacious basement and sunroom too! From the curb appeal to the backyard this house has it all. Upon entry, you will be wowed from the vaulted ceilings and floor to ceiling brick fireplace. The eat-in kitchen has been recently updated with professionally painted grey cabinets, Quartz countertops, tile backsplash, stainless steel appliances, large island and pantry. Stepping just outside the kitchen you will find the amazing sunroom, perfect for relaxing or entertaining (not separately heated and cooled but easily could be). The primary bedroom has a walk-in closet and updated bathroom (approx. 10 yrs ago) with sleek jetted/soaking tub, plantation shutters, double vanity and walk-in shower with seat. 2nd and 3rd bedroom connects to the jack and jill bathroom for maximum convenience. Main floor laundry with ventless washer/dryer combination unit that stays. (vent still exists if desired) Basement is mostly finished with a family room and dry bar, and large bonus/hobby room that could be workshop, playroom, theatre room or workout room. Bonus: ADT security system and water backup sump system. Big ticket items have been updated: AC in 2021/furnace 2022, hot water heater 2023, roof (tear off) 2013 by Suttons, and new electrical panel 2025. Prefer to close June 30th. Pre-inspected for buyers’ convenience and peace of mind.
Zillow last checked: 8 hours ago
Listing updated: June 30, 2025 at 01:19pm
Listed by:
Jane Hay Mobl:217-414-1203,
The Real Estate Group, Inc.
Bought with:
Jerry George, 475159363
The Real Estate Group, Inc.
Source: RMLS Alliance,MLS#: CA1036220 Originating MLS: Capital Area Association of Realtors
Originating MLS: Capital Area Association of Realtors

Facts & features
Interior
Bedrooms & bathrooms
- Bedrooms: 3
- Bathrooms: 3
- Full bathrooms: 2
- 1/2 bathrooms: 1
Bedroom 1
- Level: Upper
- Dimensions: 13ft 11in x 15ft 11in
Bedroom 2
- Level: Upper
- Dimensions: 14ft 5in x 15ft 0in
Bedroom 3
- Level: Upper
- Dimensions: 13ft 1in x 13ft 6in
Other
- Level: Main
- Dimensions: 10ft 2in x 11ft 4in
Other
- Area: 825
Additional room
- Description: Hobby/Bonus
- Level: Basement
- Dimensions: 15ft 11in x 20ft 9in
Additional room 2
- Description: Sunroom
- Level: Main
- Dimensions: 15ft 5in x 13ft 8in
Family room
- Level: Basement
- Dimensions: 23ft 0in x 15ft 3in
Kitchen
- Level: Main
- Dimensions: 26ft 11in x 10ft 4in
Laundry
- Level: Main
- Dimensions: 5ft 7in x 4ft 5in
Living room
- Level: Main
- Dimensions: 22ft 11in x 15ft 7in
Main level
- Area: 1078
Upper level
- Area: 1177
Heating
- Forced Air
Cooling
- Central Air
Appliances
- Included: Dishwasher, Disposal, Dryer, Microwave, Range, Refrigerator, Washer
Features
- Ceiling Fan(s), Vaulted Ceiling(s), High Speed Internet, Solid Surface Counter
- Windows: Blinds
- Basement: Full,Partially Finished
- Attic: Storage
- Number of fireplaces: 1
- Fireplace features: Gas Log, Living Room
Interior area
- Total structure area: 2,255
- Total interior livable area: 3,080 sqft
Property
Parking
- Total spaces: 2
- Parking features: Attached
- Attached garage spaces: 2
Features
- Levels: Two
- Patio & porch: Patio, Enclosed
Lot
- Size: 0.26 Acres
- Dimensions: 85 x 135
- Features: Level
Details
- Parcel number: 21010258001
Construction
Type & style
- Home type: SingleFamily
- Property subtype: Single Family Residence, Residential
Materials
- Frame, Vinyl Siding
- Foundation: Concrete Perimeter
- Roof: Other
Condition
- New construction: No
- Year built: 1989
Utilities & green energy
- Sewer: Public Sewer
- Water: Public
- Utilities for property: Cable Available
Community & neighborhood
Security
- Security features: Security System
Location
- Region: Springfield
- Subdivision: Koke Mill East
HOA & financial
HOA
- Has HOA: Yes
- HOA fee: $200 annually
Other
Other facts
- Road surface type: Paved
Price history
| Date | Event | Price |
|---|---|---|
| 6/30/2025 | Sold | $351,000+3.5%$114/sqft |
Source: | ||
| 5/20/2025 | Pending sale | $339,000$110/sqft |
Source: | ||
| 5/18/2025 | Listed for sale | $339,000$110/sqft |
Source: | ||
Public tax history
| Year | Property taxes | Tax assessment |
|---|---|---|
| 2024 | $6,426 +4.8% | $82,502 +9.5% |
| 2023 | $6,132 +5.3% | $75,358 +6.2% |
| 2022 | $5,823 +3.8% | $70,985 +3.9% |
Find assessor info on the county website
Neighborhood: 62704
Nearby schools
GreatSchools rating
- 9/10Owen Marsh Elementary SchoolGrades: K-5Distance: 1.3 mi
- 2/10U S Grant Middle SchoolGrades: 6-8Distance: 2.2 mi
- 7/10Springfield High SchoolGrades: 9-12Distance: 3.3 mi

Get pre-qualified for a loan
At Zillow Home Loans, we can pre-qualify you in as little as 5 minutes with no impact to your credit score.An equal housing lender. NMLS #10287.


