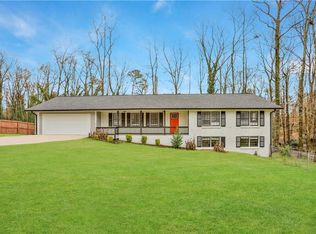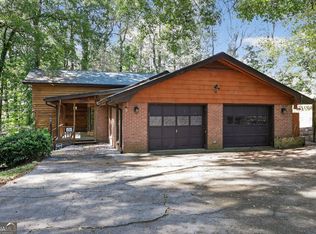Closed
$425,000
1805 Wiggins Cir SW, Conyers, GA 30094
6beds
3,443sqft
Single Family Residence
Built in 1973
2.05 Acres Lot
$415,700 Zestimate®
$123/sqft
$3,129 Estimated rent
Home value
$415,700
$345,000 - $499,000
$3,129/mo
Zestimate® history
Loading...
Owner options
Explore your selling options
What's special
Welcome to your dream home! This completely renovated 6-bedroom, 3-bathroom modern ranch, featuring a finished basement, offers 3,443 square feet of contemporary elegance. Every detail has been thoughtfully designed, from the wide-open living spaces with luxury vinyl plank floors to the sleek, state-of-the-art kitchen, complete with quartz countertops, a large island, and custom cabinetry. Relax in the spa-like bathrooms, showcasing stunning finishes, rainfall showerheads, and a soaking tub that will make every day feel like a retreat. The finished basement provides endless opportunities, whether youCOre looking for additional living space, a home office, or a media room. Step outside to enjoy 2.05 private acres, complete with a newly expanded driveway and plenty of room for outdoor activities. With modern charm and thoughtful updates throughout, this home is move-in ready and waiting for its new owners! Seller is offering concessions towards lowering your rate! DonCOt miss outCoschedule your tour today and fall in love with every detail of this one-of-a-kind home.
Zillow last checked: 8 hours ago
Listing updated: June 02, 2025 at 11:05am
Listed by:
Jonathan Figueroa 470-266-9635,
ERA Sunrise Realty
Bought with:
Ivy Thacker, 423584
Extol Realty
Source: GAMLS,MLS#: 10504873
Facts & features
Interior
Bedrooms & bathrooms
- Bedrooms: 6
- Bathrooms: 4
- Full bathrooms: 3
- 1/2 bathrooms: 1
- Main level bathrooms: 2
- Main level bedrooms: 4
Dining room
- Features: Seats 12+
Kitchen
- Features: Breakfast Area, Breakfast Bar, Kitchen Island, Pantry, Walk-in Pantry
Heating
- Central
Cooling
- Central Air
Appliances
- Included: Dishwasher
- Laundry: Common Area
Features
- Beamed Ceilings, Double Vanity, High Ceilings, In-Law Floorplan, Master On Main Level, Walk-In Closet(s)
- Flooring: Vinyl
- Basement: Finished,Interior Entry
- Number of fireplaces: 1
- Fireplace features: Living Room
- Common walls with other units/homes: No Common Walls
Interior area
- Total structure area: 3,443
- Total interior livable area: 3,443 sqft
- Finished area above ground: 2,243
- Finished area below ground: 1,200
Property
Parking
- Total spaces: 6
- Parking features: Garage
- Has garage: Yes
Features
- Levels: Two
- Stories: 2
- Patio & porch: Deck
- Exterior features: Balcony
- Fencing: Back Yard,Fenced
- Body of water: None
Lot
- Size: 2.05 Acres
- Features: Corner Lot, Open Lot, Pasture, Private
Details
- Parcel number: 0440030034
Construction
Type & style
- Home type: SingleFamily
- Architectural style: Brick 4 Side,Ranch
- Property subtype: Single Family Residence
Materials
- Brick
- Foundation: Slab
- Roof: Composition
Condition
- Resale
- New construction: No
- Year built: 1973
Utilities & green energy
- Sewer: Septic Tank
- Water: Public
- Utilities for property: Cable Available, Electricity Available, Natural Gas Available, Phone Available, Sewer Available, Water Available
Community & neighborhood
Community
- Community features: None
Location
- Region: Conyers
- Subdivision: Francis Hollow
HOA & financial
HOA
- Has HOA: No
- Services included: None
Other
Other facts
- Listing agreement: Exclusive Right To Sell
Price history
| Date | Event | Price |
|---|---|---|
| 5/30/2025 | Sold | $425,000-5.3%$123/sqft |
Source: | ||
| 5/12/2025 | Pending sale | $448,800$130/sqft |
Source: | ||
| 4/21/2025 | Price change | $448,800-0.2%$130/sqft |
Source: | ||
| 3/16/2025 | Price change | $449,800-2.2%$131/sqft |
Source: | ||
| 1/23/2025 | Listed for sale | $460,000+318.2%$134/sqft |
Source: | ||
Public tax history
| Year | Property taxes | Tax assessment |
|---|---|---|
| 2024 | $2,813 +104.2% | $131,560 +15% |
| 2023 | $1,378 -15% | $114,440 +28.1% |
| 2022 | $1,620 +34.1% | $89,360 +32% |
Find assessor info on the county website
Neighborhood: 30094
Nearby schools
GreatSchools rating
- 5/10Shoal Creek Elementary SchoolGrades: PK-5Distance: 0.8 mi
- 6/10Edwards Middle SchoolGrades: 6-8Distance: 2.3 mi
- 5/10Rockdale County High SchoolGrades: 9-12Distance: 2.4 mi
Schools provided by the listing agent
- Elementary: Shoal Creek
- Middle: Jane Edwards
- High: Heritage
Source: GAMLS. This data may not be complete. We recommend contacting the local school district to confirm school assignments for this home.
Get a cash offer in 3 minutes
Find out how much your home could sell for in as little as 3 minutes with a no-obligation cash offer.
Estimated market value
$415,700
Get a cash offer in 3 minutes
Find out how much your home could sell for in as little as 3 minutes with a no-obligation cash offer.
Estimated market value
$415,700

