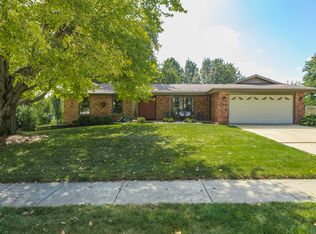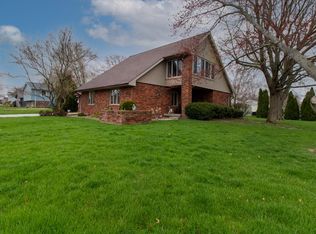Closed
$285,000
1805 Widermere Dr, Normal, IL 61761
4beds
2,550sqft
Single Family Residence
Built in 1977
10,285 Square Feet Lot
$307,500 Zestimate®
$112/sqft
$2,476 Estimated rent
Home value
$307,500
$289,000 - $329,000
$2,476/mo
Zestimate® history
Loading...
Owner options
Explore your selling options
What's special
Beautifully remodeled 4 BR home w/ tons of large windows & great natural light. Perfectly located in a quiet friendly neighborhood close to schools & parks. Walk into what feels like a new construction home. New flooring throughout entire house 2023. Fantastic completely remodeled kitchen 2023 includes new cabinets, quartz countertops, tile backsplash, movable island, & new stainless appliances that remain. Kitchen slider provides access to screened-in porch, huge new deck w/ privacy features, & fenced yard w/ no backyard neighbors. Updated large master suit w/ the perfect amount of natural light, beautiful full bath (new tile shower installed April 2024), & walk-in closet. Additional 3 bedrooms & second full bath also updated. Most windows replaced in 2023. Water heater (2023), A/C (2019). Washer / dryer new December of 2023 remain. 2 car attached garage w/ access to backyard. Easy access to Rivian & the interstate. A great home, wonderful neighborhood, & ideal location.
Zillow last checked: 8 hours ago
Listing updated: May 15, 2024 at 10:26pm
Listing courtesy of:
Amanda Kinsella, GRI 309-212-2276,
BHHS Central Illinois, REALTORS
Bought with:
Jeff Reedy
Keller Williams Revolution
Source: MRED as distributed by MLS GRID,MLS#: 12026526
Facts & features
Interior
Bedrooms & bathrooms
- Bedrooms: 4
- Bathrooms: 3
- Full bathrooms: 2
- 1/2 bathrooms: 1
Primary bedroom
- Features: Flooring (Wood Laminate), Bathroom (Full)
- Level: Second
- Area: 240 Square Feet
- Dimensions: 20X12
Bedroom 2
- Features: Flooring (Carpet)
- Level: Second
- Area: 100 Square Feet
- Dimensions: 10X10
Bedroom 3
- Features: Flooring (Carpet)
- Level: Second
- Area: 120 Square Feet
- Dimensions: 12X10
Bedroom 4
- Features: Flooring (Carpet)
- Level: Second
- Area: 99 Square Feet
- Dimensions: 9X11
Dining room
- Features: Flooring (Wood Laminate)
- Level: Main
- Area: 168 Square Feet
- Dimensions: 12X14
Kitchen
- Features: Flooring (Wood Laminate)
- Level: Main
- Area: 176 Square Feet
- Dimensions: 11X16
Living room
- Features: Flooring (Wood Laminate)
- Level: Main
- Area: 288 Square Feet
- Dimensions: 24X12
Heating
- Natural Gas
Cooling
- Central Air
Features
- Basement: Unfinished,Full
Interior area
- Total structure area: 2,550
- Total interior livable area: 2,550 sqft
- Finished area below ground: 0
Property
Parking
- Total spaces: 4
- Parking features: On Site, Garage Owned, Attached, Driveway, Owned, Garage
- Attached garage spaces: 2
- Has uncovered spaces: Yes
Accessibility
- Accessibility features: No Disability Access
Features
- Stories: 2
- Fencing: Fenced
Lot
- Size: 10,285 sqft
- Dimensions: 85 X 121
Details
- Parcel number: 1430428003
- Special conditions: None
Construction
Type & style
- Home type: SingleFamily
- Architectural style: Traditional
- Property subtype: Single Family Residence
Materials
- Aluminum Siding, Brick
Condition
- New construction: No
- Year built: 1977
Utilities & green energy
- Sewer: Public Sewer
- Water: Public
Community & neighborhood
Location
- Region: Normal
- Subdivision: Parkside
Other
Other facts
- Listing terms: Conventional
- Ownership: Fee Simple
Price history
| Date | Event | Price |
|---|---|---|
| 5/15/2024 | Sold | $285,000$112/sqft |
Source: | ||
| 4/12/2024 | Contingent | $285,000$112/sqft |
Source: | ||
| 4/11/2024 | Listed for sale | $285,000+1.8%$112/sqft |
Source: | ||
| 12/8/2023 | Sold | $279,900$110/sqft |
Source: | ||
| 11/12/2023 | Pending sale | $279,900$110/sqft |
Source: | ||
Public tax history
| Year | Property taxes | Tax assessment |
|---|---|---|
| 2023 | $4,698 +7.8% | $65,893 +10.7% |
| 2022 | $4,359 +5% | $59,529 +6% |
| 2021 | $4,154 | $56,165 +5.1% |
Find assessor info on the county website
Neighborhood: 61761
Nearby schools
GreatSchools rating
- 3/10Parkside Elementary SchoolGrades: PK-5Distance: 0.3 mi
- 3/10Parkside Jr High SchoolGrades: 6-8Distance: 0.4 mi
- 7/10Normal Community West High SchoolGrades: 9-12Distance: 1.2 mi
Schools provided by the listing agent
- Elementary: Parkside Elementary
- Middle: Parkside Jr High
- High: Normal Community West High Schoo
- District: 5
Source: MRED as distributed by MLS GRID. This data may not be complete. We recommend contacting the local school district to confirm school assignments for this home.

Get pre-qualified for a loan
At Zillow Home Loans, we can pre-qualify you in as little as 5 minutes with no impact to your credit score.An equal housing lender. NMLS #10287.

