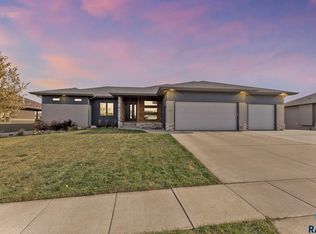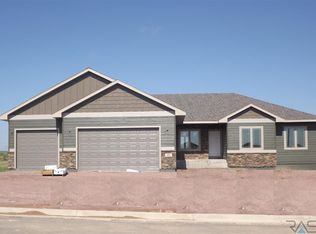One of the very best homes in the Bluffs and the Brandon Valley. Exceptional quality w/ the very best of the very best fill this open floor plan that will fit any lifestyle. Beautiful landscaping on ¾ acre. Thermador appliances including counter depth fridge, convection ovens, & 6 burner gas range. Large hidden pantry & sun-room accompany this grand living design. Fabulous Matrix smart home features control thermostats, TV's, speakers, music, and the blinds throughout. Unbelievable bar & FR that has an attached 264 bottle wine cellar with LED colored light control. FR walks out to a beautiful backyard distant from neighbors. Great master set-up with options for a den or main floor office. Heated floors in MB & entire LL. Well-designed drop zone & laundry with built-ins leading to a 4-stall garage w/ epoxy floors, heat, water, & drains. Lots of storage & exercise room in the LL. This is living at it's very best.
This property is off market, which means it's not currently listed for sale or rent on Zillow. This may be different from what's available on other websites or public sources.


