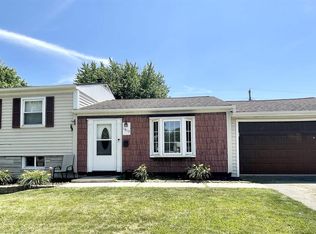Closed
$135,000
1805 W Kem Rd, Marion, IN 46952
3beds
1,096sqft
Single Family Residence
Built in 1956
7,405.2 Square Feet Lot
$152,900 Zestimate®
$--/sqft
$1,095 Estimated rent
Home value
$152,900
$145,000 - $162,000
$1,095/mo
Zestimate® history
Loading...
Owner options
Explore your selling options
What's special
Well maintained home with large living area with open concept to the dining area. Living area has a gorgeous large bay window perfect for watching the sunrise. There is an abundance of closets for storage. Kitchen offers plenty of cabinet and counter space with appliances included. Three nice sized bedrooms with closets and 1 completely updated bathroom. Attached one car heated garage with a wall of cabinets for great storage. There is a shed for the mowing and lawn equipment. Large corner lot with well manicured lawn. Within walking distance to schools, restaurants, and shopping! Grill & Self propelled push mower are negatable
Zillow last checked: 8 hours ago
Listing updated: August 26, 2023 at 07:42am
Listed by:
Cassie Ervin Cell:765-667-3598,
Nicholson Realty 2.0 LLC
Bought with:
Joe Schroder, RB14046645
RE/MAX Realty One
Source: IRMLS,MLS#: 202328250
Facts & features
Interior
Bedrooms & bathrooms
- Bedrooms: 3
- Bathrooms: 1
- Full bathrooms: 1
- Main level bedrooms: 3
Bedroom 1
- Level: Main
Bedroom 2
- Level: Main
Dining room
- Level: Main
- Area: 90
- Dimensions: 10 x 9
Kitchen
- Level: Main
- Area: 90
- Dimensions: 10 x 9
Living room
- Level: Main
- Area: 240
- Dimensions: 20 x 12
Heating
- Electric, Heat Pump
Cooling
- Central Air
Appliances
- Included: Disposal, Range/Oven Hook Up Elec, Dishwasher, Microwave, Refrigerator, Washer, Dryer-Electric, Electric Range, Electric Water Heater
- Laundry: Electric Dryer Hookup, Washer Hookup
Features
- Flooring: Vinyl
- Has basement: No
- Has fireplace: No
- Fireplace features: Dining Room, Kitchen, Living Room, 1st Bdrm, 2nd Bdrm, 3rd Bdrm
Interior area
- Total structure area: 1,096
- Total interior livable area: 1,096 sqft
- Finished area above ground: 1,096
- Finished area below ground: 0
Property
Parking
- Total spaces: 1
- Parking features: Attached, Garage Door Opener, Heated Garage, Concrete
- Attached garage spaces: 1
- Has uncovered spaces: Yes
Features
- Levels: One
- Stories: 1
- Fencing: Chain Link
Lot
- Size: 7,405 sqft
- Dimensions: 82x92
- Features: Corner Lot, City/Town/Suburb
Details
- Additional structures: Shed
- Parcel number: 270336301010.000023
Construction
Type & style
- Home type: SingleFamily
- Architectural style: Ranch
- Property subtype: Single Family Residence
Materials
- Vinyl Siding
- Foundation: Slab
Condition
- New construction: No
- Year built: 1956
Utilities & green energy
- Electric: Indiana Michigan Power
- Gas: CenterPoint Energy
- Sewer: City
- Water: City, Marion Utilities
- Utilities for property: Cable Available
Community & neighborhood
Location
- Region: Marion
- Subdivision: Westlea
Other
Other facts
- Listing terms: Cash,Conventional,FHA,USDA Loan,VA Loan
Price history
| Date | Event | Price |
|---|---|---|
| 8/25/2023 | Sold | $135,000-4.2% |
Source: | ||
| 8/9/2023 | Listed for sale | $140,900+85.4% |
Source: | ||
| 12/15/2017 | Sold | $76,000-5% |
Source: | ||
| 8/14/2017 | Price change | $80,000-5.9%$73/sqft |
Source: Nicholson Realty - Marion Branch #201727613 Report a problem | ||
| 6/19/2017 | Listed for sale | $85,000$78/sqft |
Source: Nicholson Realty - Marion Branch #201727613 Report a problem | ||
Public tax history
| Year | Property taxes | Tax assessment |
|---|---|---|
| 2024 | $990 +20.5% | $110,300 +11.1% |
| 2023 | $822 +28.5% | $99,300 +14.7% |
| 2022 | $639 +27% | $86,600 +11.7% |
Find assessor info on the county website
Neighborhood: Sunnywest
Nearby schools
GreatSchools rating
- 7/10Kendall Elementary SchoolGrades: PK-4Distance: 0.3 mi
- 4/10Mcculloch Junior High SchoolGrades: 7-8Distance: 3.4 mi
- 3/10Marion High SchoolGrades: 9-12Distance: 2.6 mi
Schools provided by the listing agent
- Elementary: Kendall/Justice
- Middle: McCulloch/Justice
- High: Marion
- District: Marion Community Schools
Source: IRMLS. This data may not be complete. We recommend contacting the local school district to confirm school assignments for this home.

Get pre-qualified for a loan
At Zillow Home Loans, we can pre-qualify you in as little as 5 minutes with no impact to your credit score.An equal housing lender. NMLS #10287.
