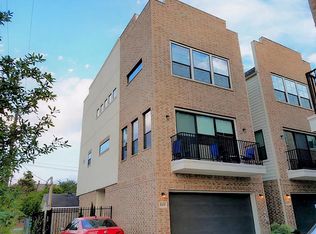Location, Location, Location! Beautiful home with entrance to Little Thicket Park and bayou trails with a short walk. This home has a private driveway and private backyard. En-suite bathroom located in the first floor bedroom. Grand open living space with tall detailed ceilings, real hardwood floors, floor-to-ceiling stone fireplace and beautiful double doors to bring the outside in. The kitchen includes all stainless steel appliances, large island with granite countertops and beautiful metal sinks. The third floor is where the primary suite is with two Juliet balconies, large walk-in closet and bathroom with separate double sinks, walk-in shower and sock in tub that is a piece of art. The top floor is where the game room or office space is with a rooftop deck plus stunning views. Home did not flood.
Copyright notice - Data provided by HAR.com 2022 - All information provided should be independently verified.
House for rent
$4,300/mo
1805 W 24th St, Houston, TX 77008
3beds
2,941sqft
Price may not include required fees and charges.
Singlefamily
Available now
-- Pets
Electric
Electric dryer hookup laundry
2 Attached garage spaces parking
Natural gas, fireplace
What's special
Floor-to-ceiling stone fireplacePrivate backyardReal hardwood floorsRooftop deckOpen living spaceStainless steel appliancesStunning views
- 2 days
- on Zillow |
- -- |
- -- |
Travel times
Facts & features
Interior
Bedrooms & bathrooms
- Bedrooms: 3
- Bathrooms: 5
- Full bathrooms: 3
- 1/2 bathrooms: 2
Heating
- Natural Gas, Fireplace
Cooling
- Electric
Appliances
- Included: Dishwasher, Disposal, Dryer, Microwave, Oven, Range, Refrigerator, Washer
- Laundry: Electric Dryer Hookup, Gas Dryer Hookup, In Unit, Washer Hookup
Features
- 1 Bedroom Down - Not Primary BR, Crown Molding, Dry Bar, En-Suite Bath, High Ceilings, Prewired for Alarm System, Primary Bed - 3rd Floor, Sitting Area, Walk In Closet, Walk-In Closet(s), Wet Bar, Wired for Sound
- Flooring: Tile, Wood
- Has fireplace: Yes
Interior area
- Total interior livable area: 2,941 sqft
Property
Parking
- Total spaces: 2
- Parking features: Attached, Covered
- Has attached garage: Yes
- Details: Contact manager
Features
- Stories: 4
- Exterior features: 1 Bedroom Down - Not Primary BR, Architecture Style: Contemporary/Modern, Attached, Crown Molding, Dry Bar, Electric Dryer Hookup, En-Suite Bath, Flooring: Wood, Gas Dryer Hookup, Gas Log, Heating: Gas, High Ceilings, Lot Features: Subdivided, Prewired for Alarm System, Primary Bed - 3rd Floor, Sitting Area, Subdivided, Walk In Closet, Walk-In Closet(s), Washer Hookup, Wet Bar, Window Coverings, Wired for Sound
Details
- Parcel number: 1345070010007
Construction
Type & style
- Home type: SingleFamily
- Property subtype: SingleFamily
Condition
- Year built: 2014
Community & HOA
Community
- Security: Security System
Location
- Region: Houston
Financial & listing details
- Lease term: Long Term,12 Months
Price history
| Date | Event | Price |
|---|---|---|
| 7/3/2025 | Listed for rent | $4,300+7.5%$1/sqft |
Source: | ||
| 4/13/2024 | Listing removed | -- |
Source: | ||
| 4/3/2024 | Listed for rent | $4,000+1.3%$1/sqft |
Source: | ||
| 2/14/2023 | Listing removed | -- |
Source: | ||
| 1/19/2023 | Price change | $3,950-1.3%$1/sqft |
Source: | ||
![[object Object]](https://photos.zillowstatic.com/fp/51f8a86395d611eaa7292f1ccebb4170-p_i.jpg)
