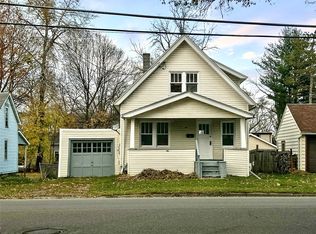Sold for $156,400
$156,400
1805 Vestal Rd, Vestal, NY 13850
2beds
1,369sqft
Single Family Residence
Built in 1946
6,098.4 Square Feet Lot
$182,800 Zestimate®
$114/sqft
$1,526 Estimated rent
Home value
$182,800
$172,000 - $192,000
$1,526/mo
Zestimate® history
Loading...
Owner options
Explore your selling options
What's special
Looking for an adorable Cape Cod in the Vestal School District? This is it! This home has a had some nice upgrades to include a high efficiency furnace, C/A, a walk-in tub shower and a trex deck out the back to have all your cook outs on! The first floor has the kitchen with a lot of counter space perfect for meal prep. It is open to the dining room which is nice for entertaining. The living room has a stone fireplace and access to the side of the home. There is a first floor bedroom and full bath and den which complete this floor. The second floor has a full bath and bedroom but also a large area perfect for a play spot or office. The shed out back has electric to it a great space to make a work shop.
Zillow last checked: 8 hours ago
Listing updated: August 04, 2023 at 05:34am
Listed by:
Penny D Pelletier,
REALTY SOLUTIONS GROUP
Bought with:
Penny D Pelletier, 40PE1138279
REALTY SOLUTIONS GROUP
Source: GBMLS,MLS#: 321316 Originating MLS: Greater Binghamton Association of REALTORS
Originating MLS: Greater Binghamton Association of REALTORS
Facts & features
Interior
Bedrooms & bathrooms
- Bedrooms: 2
- Bathrooms: 1
- Full bathrooms: 1
Bedroom
- Level: First
- Dimensions: 11.5 x 10.8
Bedroom
- Level: Second
- Dimensions: 10.3 x 13.5
Bathroom
- Level: First
- Dimensions: 5 x 8
Bathroom
- Level: Second
- Dimensions: 8.3 x 7.6
Bonus room
- Level: Second
- Dimensions: 13.5 x 10 jog
Dining room
- Level: First
- Dimensions: 9.3 x 15.4
Kitchen
- Level: First
- Dimensions: 8 x 11
Living room
- Level: First
- Dimensions: 13.3 x 13.4
Office
- Level: First
- Dimensions: 9 x 11.5. being used as bedroom
Heating
- Forced Air
Cooling
- Central Air, Ceiling Fan(s)
Appliances
- Included: Dryer, Free-Standing Range, Gas Water Heater, Refrigerator, Washer
Features
- Flooring: Carpet, Hardwood, Vinyl
- Number of fireplaces: 1
- Fireplace features: Living Room, Wood Burning
Interior area
- Total interior livable area: 1,369 sqft
- Finished area above ground: 1,369
- Finished area below ground: 0
Property
Parking
- Total spaces: 1
- Parking features: Attached, Garage, One Car Garage
- Attached garage spaces: 1
Features
- Patio & porch: Deck, Open
- Exterior features: Deck, Landscaping
Lot
- Size: 6,098 sqft
- Dimensions: 50 x 125
- Features: Level
Details
- Parcel number: 03480015705200010240000000
- Zoning: R
- Zoning description: R
Construction
Type & style
- Home type: SingleFamily
- Architectural style: Cape Cod
- Property subtype: Single Family Residence
Materials
- Vinyl Siding
- Foundation: Basement
Condition
- Year built: 1946
Utilities & green energy
- Sewer: Public Sewer
- Water: Public
Community & neighborhood
Location
- Region: Vestal
- Subdivision: Twin Orchard Farms Sec #1
Other
Other facts
- Listing agreement: Exclusive Right To Sell
- Ownership: OWNER
Price history
| Date | Event | Price |
|---|---|---|
| 8/3/2023 | Sold | $156,400+4.3%$114/sqft |
Source: | ||
| 5/19/2023 | Contingent | $149,900$109/sqft |
Source: | ||
| 5/16/2023 | Listed for sale | $149,900$109/sqft |
Source: | ||
Public tax history
| Year | Property taxes | Tax assessment |
|---|---|---|
| 2024 | -- | $139,000 +10.1% |
| 2023 | -- | $126,300 +18% |
| 2022 | -- | $107,000 +18.1% |
Find assessor info on the county website
Neighborhood: 13850
Nearby schools
GreatSchools rating
- 6/10Vestal Hills Elementary SchoolGrades: K-5Distance: 3.7 mi
- 6/10Vestal Middle SchoolGrades: 6-8Distance: 0.9 mi
- 7/10Vestal Senior High SchoolGrades: 9-12Distance: 1.3 mi
Schools provided by the listing agent
- Elementary: Clayton Avenue
- District: Vestal
Source: GBMLS. This data may not be complete. We recommend contacting the local school district to confirm school assignments for this home.
