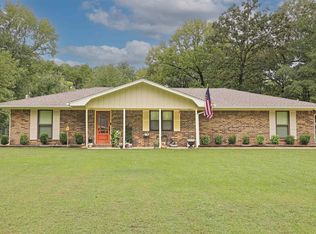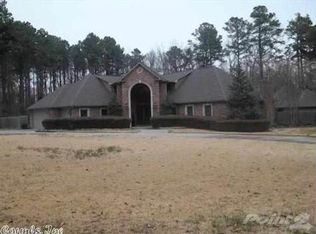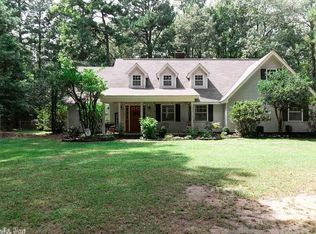This well maintained home was totally renovated and had a large addition in 2005. Home features 4BR/3BA, den, family room, huge master suite, new roof, and entails approximately 3,465sf of living area. Heat/air system has (6) separate zones so you choose which zones you want to heat/cool at various times. Home sits on a very large 2.5 acre lot, has a 3 car garage, detached shop w/shed, and two other detached storage buildings. This property is priced to sell, owners moving closer to grandkids!
This property is off market, which means it's not currently listed for sale or rent on Zillow. This may be different from what's available on other websites or public sources.



