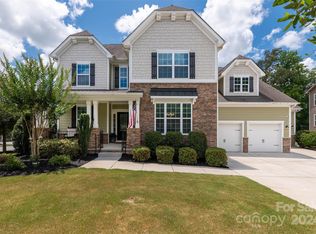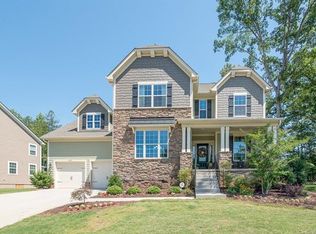Closed
$819,900
1805 Trading Path Ln, Waxhaw, NC 28173
5beds
3,582sqft
Single Family Residence
Built in 2015
0.36 Acres Lot
$821,700 Zestimate®
$229/sqft
$3,088 Estimated rent
Home value
$821,700
$781,000 - $863,000
$3,088/mo
Zestimate® history
Loading...
Owner options
Explore your selling options
What's special
Experience luxury in this sought-after Jamison model nestled within the amenity-rich Lawson community. This well-laid-out floor plan incs.3 car garage, 5 BR's or 4+ a spacious BONUS - perfect for flexible living. Upgraded w/hwd floors on main, stairs & upper hall, custom trimmed accent walls, crown molding & custom built-in's in laundry. The open-concept living features a gourmet KIT w/NEW backsplash & SS hood vent, gas cooktop, wall ovens, a butler’s pantry, & a large distinctly built walk-in pantry. The main-level primary ste is a true retreat, offering a spacious upgraded closet & a luxurious bath. A dedicated home office w/french doors provides much needed privacy. Upstairs, BR's 2 & 3 offer W/I closets & share a convenient Jack-N-Jill bath. The Lrg BONUS rm / or 5th BR give you options. Surrounded by lush trees, the rear yard welcomes you w/ a screened in deck, professional landscaping, paver patio & a flat, fenced in yard. Don't miss this opportunity to own this beautiful home!
Zillow last checked: 8 hours ago
Listing updated: August 13, 2025 at 08:38am
Listing Provided by:
Cheri Ritter cheri.ritter@allentate.com,
Allen Tate Fort Mill
Bought with:
Joan Goode
Dickens Mitchener & Associates Inc
Source: Canopy MLS as distributed by MLS GRID,MLS#: 4273259
Facts & features
Interior
Bedrooms & bathrooms
- Bedrooms: 5
- Bathrooms: 4
- Full bathrooms: 3
- 1/2 bathrooms: 1
- Main level bedrooms: 1
Primary bedroom
- Level: Main
Bedroom s
- Level: Upper
Bedroom s
- Level: Upper
Bedroom s
- Level: Upper
Bathroom full
- Level: Main
Bathroom half
- Level: Main
Bathroom full
- Level: Upper
Bathroom full
- Level: Upper
Other
- Level: Upper
Breakfast
- Level: Main
Dining room
- Level: Main
Family room
- Level: Main
Kitchen
- Level: Main
Laundry
- Level: Main
Office
- Level: Main
Heating
- Forced Air, Natural Gas
Cooling
- Central Air, Zoned
Appliances
- Included: Convection Oven, Dishwasher, Disposal, Double Oven, Electric Water Heater, Exhaust Hood, Gas Cooktop, Microwave, Plumbed For Ice Maker, Refrigerator, Self Cleaning Oven, Wall Oven
- Laundry: Electric Dryer Hookup, Main Level
Features
- Soaking Tub
- Flooring: Carpet, Hardwood, Tile
- Windows: Insulated Windows
- Has basement: No
- Attic: Pull Down Stairs
- Fireplace features: Family Room, Gas Log, Great Room
Interior area
- Total structure area: 3,582
- Total interior livable area: 3,582 sqft
- Finished area above ground: 3,582
- Finished area below ground: 0
Property
Parking
- Total spaces: 3
- Parking features: Attached Garage, Garage on Main Level
- Attached garage spaces: 3
Features
- Levels: Two
- Stories: 2
- Patio & porch: Covered, Front Porch, Screened, Other
- Exterior features: Fire Pit
- Pool features: Community
- Fencing: Back Yard
Lot
- Size: 0.36 Acres
- Features: Wooded
Details
- Parcel number: 06135139
- Zoning: AJ5
- Special conditions: Standard
- Other equipment: Network Ready
Construction
Type & style
- Home type: SingleFamily
- Property subtype: Single Family Residence
Materials
- Brick Partial, Fiber Cement
- Foundation: Crawl Space
- Roof: Shingle
Condition
- New construction: No
- Year built: 2015
Utilities & green energy
- Sewer: Public Sewer
- Water: City
Community & neighborhood
Community
- Community features: Clubhouse, Fitness Center, Playground, Sidewalks, Street Lights, Tennis Court(s), Walking Trails
Location
- Region: Waxhaw
- Subdivision: Lawson
HOA & financial
HOA
- Has HOA: Yes
- HOA fee: $240 quarterly
- Association name: Real Mgt
Other
Other facts
- Listing terms: Cash,Conventional,VA Loan
- Road surface type: Concrete, Paved
Price history
| Date | Event | Price |
|---|---|---|
| 8/6/2025 | Sold | $819,900$229/sqft |
Source: | ||
| 6/21/2025 | Listed for sale | $819,900+110.3%$229/sqft |
Source: | ||
| 3/4/2016 | Sold | $389,927$109/sqft |
Source: | ||
Public tax history
| Year | Property taxes | Tax assessment |
|---|---|---|
| 2025 | $6,236 +29.4% | $809,600 +72.2% |
| 2024 | $4,820 +1% | $470,100 |
| 2023 | $4,771 | $470,100 |
Find assessor info on the county website
Neighborhood: 28173
Nearby schools
GreatSchools rating
- 5/10New Town ElementaryGrades: PK-5Distance: 2.5 mi
- 9/10Cuthbertson Middle SchoolGrades: 6-8Distance: 0.8 mi
- 9/10Cuthbertson High SchoolGrades: 9-12Distance: 0.8 mi
Schools provided by the listing agent
- Elementary: Waxhaw
- Middle: Cuthbertson
- High: Cuthbertson
Source: Canopy MLS as distributed by MLS GRID. This data may not be complete. We recommend contacting the local school district to confirm school assignments for this home.
Get a cash offer in 3 minutes
Find out how much your home could sell for in as little as 3 minutes with a no-obligation cash offer.
Estimated market value
$821,700
Get a cash offer in 3 minutes
Find out how much your home could sell for in as little as 3 minutes with a no-obligation cash offer.
Estimated market value
$821,700

