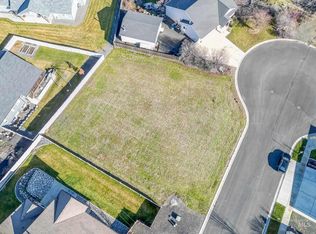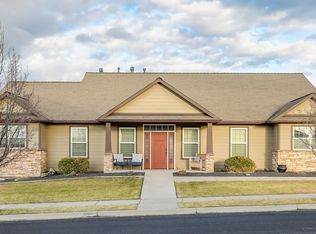Sold
Price Unknown
1805 Sunrise Ct, Lewiston, ID 83501
3beds
3baths
2,584sqft
Single Family Residence
Built in 2010
0.34 Acres Lot
$576,800 Zestimate®
$--/sqft
$2,521 Estimated rent
Home value
$576,800
Estimated sales range
Not available
$2,521/mo
Zestimate® history
Loading...
Owner options
Explore your selling options
What's special
Wishing for suburban living with the privacy & quaint amenities of a culdesac,& panoramic views? Your search ends here! The serene back yard will greet you with exquisite landscaping throughout, a built in childrens play area with privacy & views from your large entertaining deck are a dream come true. Imagine yourself on your deck with a book & your morning coffee soaking in the sunrise overlooking your park like backyard & breathtaking views in your own private oasis. If you are working on your toys or classic cars you will appreciate the large finished 24X30 shop w/a wood stove to keep you cozy during the cold months.The attached 484 sqf two car garage gives plenty of parking & convenience for grocery unloading into your sweeping main floor open floor plan.You will not lack space & storage with a large main floor master w/double sink vanity dual shower head shower & spacious walk in closet, lower level family room, bonus room & full walk out basement onto your private covered patio setup with a hottub.
Zillow last checked: 8 hours ago
Listing updated: April 02, 2025 at 07:39pm
Listed by:
Christina Clark 208-305-4127,
Silvercreek Realty Group
Bought with:
Christina Clark
Silvercreek Realty Group
Source: IMLS,MLS#: 98935179
Facts & features
Interior
Bedrooms & bathrooms
- Bedrooms: 3
- Bathrooms: 3
- Main level bathrooms: 1
- Main level bedrooms: 1
Primary bedroom
- Level: Main
Bedroom 2
- Level: Lower
Bedroom 3
- Level: Lower
Dining room
- Level: Main
Family room
- Level: Lower
Kitchen
- Level: Main
Living room
- Level: Main
Heating
- Heated, Forced Air, Natural Gas
Cooling
- Central Air
Appliances
- Included: Electric Water Heater, Dishwasher, Disposal, Microwave, Oven/Range Freestanding, Refrigerator
Features
- Workbench, Bed-Master Main Level, Guest Room, Formal Dining, Family Room, Rec/Bonus, Walk-In Closet(s), Breakfast Bar, Pantry, Number of Baths Main Level: 1, Number of Baths Below Grade: 1, Bonus Room Level: Down
- Flooring: Concrete, Tile, Laminate
- Basement: Daylight,Walk-Out Access
- Has fireplace: No
Interior area
- Total structure area: 2,584
- Total interior livable area: 2,584 sqft
- Finished area above ground: 1,332
- Finished area below ground: 1,252
Property
Parking
- Total spaces: 2
- Parking features: Garage Door Access, Attached, RV Access/Parking, Driveway
- Attached garage spaces: 2
- Has uncovered spaces: Yes
Features
- Levels: Single with Below Grade
- Patio & porch: Covered Patio/Deck
- Spa features: Heated
- Fencing: Wood
- Has view: Yes
Lot
- Size: 0.34 Acres
- Features: 10000 SF - .49 AC, Views, Corner Lot, Cul-De-Sac, Rolling Slope, Auto Sprinkler System
Details
- Additional structures: Shop
- Parcel number: RPL04810040150
Construction
Type & style
- Home type: SingleFamily
- Property subtype: Single Family Residence
Materials
- Concrete, Frame, HardiPlank Type
- Roof: Composition
Condition
- Year built: 2010
Utilities & green energy
- Water: Public
- Utilities for property: Sewer Connected, Electricity Connected
Community & neighborhood
Location
- Region: Lewiston
- Subdivision: Canyon Crest
HOA & financial
HOA
- Has HOA: Yes
- HOA fee: $90 annually
Other
Other facts
- Listing terms: Cash,Conventional,FHA,VA Loan
- Ownership: Fee Simple
- Road surface type: Paved
Price history
Price history is unavailable.
Public tax history
| Year | Property taxes | Tax assessment |
|---|---|---|
| 2025 | $6,331 -12.8% | $593,470 +8.3% |
| 2024 | $7,262 -6.9% | $547,774 -7.6% |
| 2023 | $7,804 +51.7% | $593,033 +0.7% |
Find assessor info on the county website
Neighborhood: 83501
Nearby schools
GreatSchools rating
- 8/10Camelot Elementary SchoolGrades: K-5Distance: 0.8 mi
- 7/10Sacajawea Junior High SchoolGrades: 6-8Distance: 1.8 mi
- 5/10Lewiston Senior High SchoolGrades: 9-12Distance: 2 mi
Schools provided by the listing agent
- Elementary: Webster
- Middle: Sacajawea
- High: Lewiston
- District: Lewiston Independent School District #1
Source: IMLS. This data may not be complete. We recommend contacting the local school district to confirm school assignments for this home.

