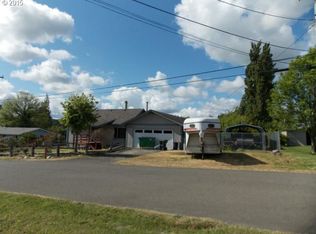Lovely Ranch style 1 level home with 3 bed/2 bath, hardwood floors, oak kitchen, rock fireplace, patio, storage rooms, heat pump and many recent updates including a new metal roof! Garden/tool shed, and a fenced back yard all on 1/4 acre.
This property is off market, which means it's not currently listed for sale or rent on Zillow. This may be different from what's available on other websites or public sources.

