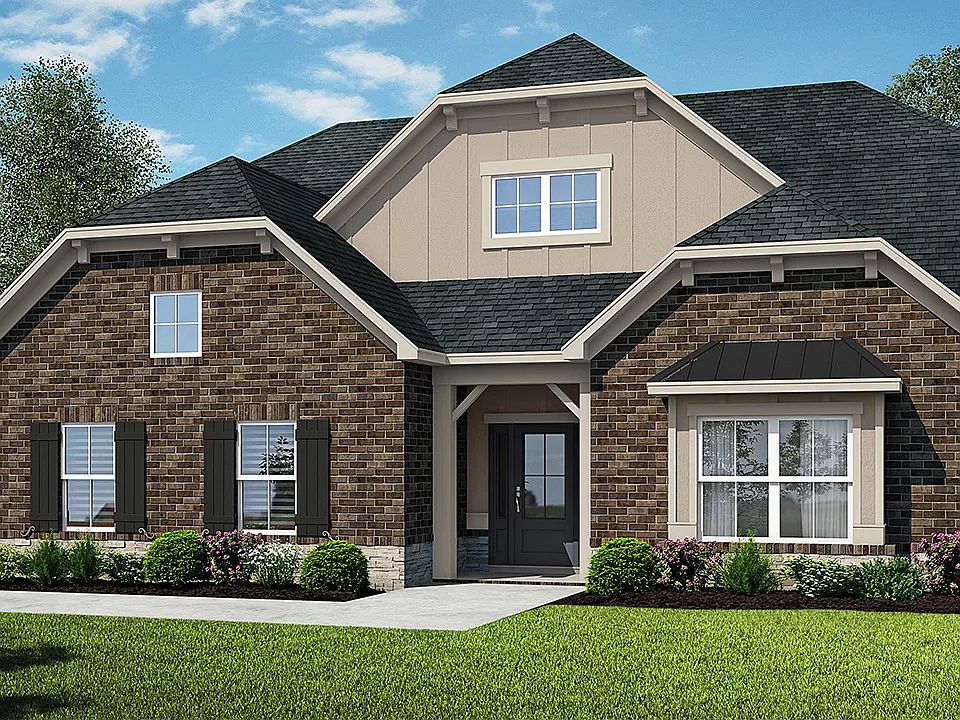Move-in Ready! Amazing End of Summer Incentives! $40k Anyway they want it! The Rosewood Floor Plan. Stonewood by SR Homes one of North East Georgia's Premier Homebuilders! A few miles from downtown Watkinsville,Athens and UGA's campus, this location is fantastic! This traditional 2-story Home is a treat to be sure and offers every feature a Buyer could ask for. Exceptional curb appeal with a large rocking chair front porch. From the moment you walk in the door you are treated to an open-concept floor plan. On the main level there is a fantastic 2-Story Great Room with a gorgeous wall of windows and wood burning fireplace, Office, Formal Dining Room, Bedroom and Full Bathroom, A large Kitchen that offers White cabinets, Whirlpool SS Appliances, 5-Burner Cooktop, Custom Vent Hood, a window at the sink area, a very generous Walk-in Pantry, plus a mudroom at the garage entrance. Upstairs are 4 additional bedrooms and 3 Full Bathrooms, including a luxurious Owners retreat and Bathroom, and Laundry Room. This home is situated on a little more than 3/4 acre level lot and would be fantastic for adding your outdoor living space.
Active
$734,900
1805 Stonewood Field Rd, Watkinsville, GA 30677
5beds
3,115sqft
Single Family Residence, Residential
Built in 2023
0.77 Acres Lot
$728,300 Zestimate®
$236/sqft
$83/mo HOA
What's special
Wood burning fireplaceOpen-concept floor planGorgeous wall of windowsWalk-in pantryWhirlpool ss appliancesWhite cabinetsOutdoor living space
- 21 days |
- 300 |
- 12 |
Zillow last checked: 8 hours ago
Listing updated: November 06, 2025 at 04:12am
Listing Provided by:
Jamie Mock,
Ansley Real Estate| Christie's International Real Estate
Barr Venson,
Ansley Real Estate | Christie's International Real Estate
Source: FMLS GA,MLS#: 7672085
Travel times
Schedule tour
Facts & features
Interior
Bedrooms & bathrooms
- Bedrooms: 5
- Bathrooms: 4
- Full bathrooms: 4
- Main level bathrooms: 1
- Main level bedrooms: 1
Rooms
- Room types: Great Room, Laundry, Office
Primary bedroom
- Features: Other
- Level: Other
Bedroom
- Features: Other
Primary bathroom
- Features: Double Vanity, Separate Tub/Shower, Soaking Tub
Dining room
- Features: Seats 12+, Separate Dining Room
Kitchen
- Features: Breakfast Bar, Cabinets White, Eat-in Kitchen, Kitchen Island, Pantry Walk-In, Stone Counters, View to Family Room
Heating
- Central, Forced Air, Natural Gas, Zoned
Cooling
- Central Air, Dual, Electric, Multi Units, Zoned
Appliances
- Included: Dishwasher, Electric Oven, Gas Cooktop, Gas Water Heater, Microwave, Self Cleaning Oven
- Laundry: Laundry Room, Upper Level
Features
- Crown Molding, Entrance Foyer, Entrance Foyer 2 Story, High Ceilings 9 ft Main, Recessed Lighting, Tray Ceiling(s), Walk-In Closet(s)
- Flooring: Carpet, Ceramic Tile, Luxury Vinyl
- Windows: Double Pane Windows
- Basement: Crawl Space
- Number of fireplaces: 1
- Fireplace features: Brick, Gas Starter, Great Room
- Common walls with other units/homes: No Common Walls
Interior area
- Total structure area: 3,115
- Total interior livable area: 3,115 sqft
- Finished area above ground: 3,115
- Finished area below ground: 0
Video & virtual tour
Property
Parking
- Total spaces: 2
- Parking features: Attached, Garage, Garage Faces Side, Kitchen Level
- Attached garage spaces: 2
Accessibility
- Accessibility features: None
Features
- Levels: Two
- Stories: 2
- Patio & porch: Covered, Deck, Front Porch, Rear Porch
- Exterior features: Rain Gutters, Other
- Pool features: None
- Spa features: None
- Fencing: None
- Has view: Yes
- View description: Neighborhood
- Waterfront features: None
- Body of water: None
Lot
- Size: 0.77 Acres
- Features: Back Yard, Front Yard, Landscaped, Level, Sprinklers In Front
Details
- Additional structures: None
- Parcel number: B 06T 040
- Other equipment: Irrigation Equipment
- Horse amenities: None
Construction
Type & style
- Home type: SingleFamily
- Architectural style: Traditional
- Property subtype: Single Family Residence, Residential
Materials
- Brick, Brick 4 Sides, Cement Siding
- Foundation: Brick/Mortar, Concrete Perimeter
- Roof: Composition,Ridge Vents,Shingle
Condition
- New Construction
- New construction: Yes
- Year built: 2023
Details
- Builder name: SR Homes
- Warranty included: Yes
Utilities & green energy
- Electric: Other
- Sewer: Septic Tank
- Water: Public
- Utilities for property: Cable Available, Electricity Available, Natural Gas Available, Phone Available, Underground Utilities, Water Available
Green energy
- Energy efficient items: None
- Energy generation: None
- Water conservation: Low-Flow Fixtures
Community & HOA
Community
- Features: Clubhouse, Homeowners Assoc, Near Schools, Near Shopping, Pool, Sidewalks, Street Lights, Tennis Court(s)
- Security: Smoke Detector(s)
- Subdivision: Stonewood
HOA
- Has HOA: Yes
- Services included: Swim, Tennis
- HOA fee: $1,000 annually
Location
- Region: Watkinsville
Financial & listing details
- Price per square foot: $236/sqft
- Tax assessed value: $683,715
- Annual tax amount: $5,215
- Date on market: 10/27/2025
- Cumulative days on market: 323 days
- Ownership: Fee Simple
- Electric utility on property: Yes
- Road surface type: Asphalt, Paved
About the community
PoolTennisCommunityCenter
Come home to classic hometown living with new homes in Watkinsville, GA at Stonewood by SR Homes. Ideally nestled off Highway 53 near Downtown Watkinsville and Wire Park, Stonewood embraces the charm of its scenic backdrop offering a mix of well-crafted ranch and two-story designs on spacious homesites with plenty of room to roam and room to grow. New homes at Stonewood blend the warmth of classic architecture with bright, open interiors that live easily and beautifully.Residents at Stonewood enjoy the neighborhood's private swim and tennis club. Stonewood also offers close proximity to the colorful shops and cafes of Downtown Watkinsville, seasonal markets and events and top-rated Oconee County schools including Oconee Primary, Oconee Elementary voted #6 best public elementary school in Georgia, Oconee County Middle School voted #13 best middle school in Georgia and Oconee High.Every new home at Stonewood is backed by the SR Team and its 20 years of experience in crafting the finest quality new homes.
Source: SR Homes

