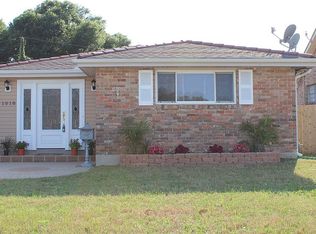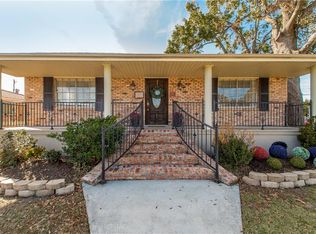Closed
Price Unknown
1805 Sandra Ave, Metairie, LA 70003
3beds
1,760sqft
Single Family Residence
Built in 2018
6,240 Square Feet Lot
$293,900 Zestimate®
$--/sqft
$2,079 Estimated rent
Maximize your home sale
Get more eyes on your listing so you can sell faster and for more.
Home value
$293,900
$273,000 - $314,000
$2,079/mo
Zestimate® history
Loading...
Owner options
Explore your selling options
What's special
**FIRST SHOWING @ OPEN HOUSE SAT. MARCH 4TH 12-2PM**SOLID Metairie home at an AMAZING price awaits you!...This LOVELY three-bedroom, two-bathroom home with an OPEN concept features a LARGE living room with a fireplace and a kitchen with STUNNING quartz counters and NEW stainless steel appliances...Separate dining room and a SIZABLE laundry room...SPACIOUS and LUSH backyard and COVERED parking...GREAT location!...SCHEDULE your PRIVATE viewing today!!!
Zillow last checked: 8 hours ago
Listing updated: June 29, 2023 at 02:57pm
Listed by:
Rachel Silvers 504-475-4775,
Galiano Realty
Bought with:
Jazzmin Tennessee
Galiano Realty
Source: GSREIN,MLS#: 2383054
Facts & features
Interior
Bedrooms & bathrooms
- Bedrooms: 3
- Bathrooms: 2
- Full bathrooms: 2
Primary bedroom
- Description: Flooring: Carpet
- Level: Lower
- Dimensions: 13.6000 x 10.0000
Bedroom
- Description: Flooring: Carpet
- Level: Lower
- Dimensions: 9.9000 x 8.3000
Bedroom
- Description: Flooring: Carpet
- Level: Lower
- Dimensions: 10.1000 x 9.9000
Primary bathroom
- Description: Flooring: Tile
- Level: Lower
- Dimensions: 9.9000 x 3.6000
Bathroom
- Description: Flooring: Tile
- Level: Lower
- Dimensions: 7.8000 x 6.5000
Dining room
- Description: Flooring: Engineered Hardwood
- Level: Lower
- Dimensions: 14.3000 x 12.4000
Kitchen
- Description: Flooring: Tile
- Level: Lower
- Dimensions: 13.6000 x 10.8000
Laundry
- Description: Flooring: Engineered Hardwood
- Level: Lower
- Dimensions: 10.0000 x 9.2000
Living room
- Description: Flooring: Engineered Hardwood
- Level: Lower
- Dimensions: 24.4000 x 14.7000
Heating
- Central
Cooling
- Central Air, 1 Unit
Appliances
- Included: Dryer, Disposal, Microwave, Oven, Range, Refrigerator, Washer
- Laundry: Washer Hookup, Dryer Hookup
Features
- Attic, Ceiling Fan(s), Pull Down Attic Stairs, Stone Counters, Stainless Steel Appliances, Cable TV
- Windows: Screens
- Attic: Pull Down Stairs
- Has fireplace: Yes
- Fireplace features: Gas, Wood Burning
Interior area
- Total structure area: 2,139
- Total interior livable area: 1,760 sqft
Property
Parking
- Parking features: Covered, Carport, Off Street
- Has carport: Yes
Features
- Levels: One
- Stories: 1
- Exterior features: Fence
- Pool features: None
Lot
- Size: 6,240 sqft
- Dimensions: 60 x 104
- Features: City Lot, Rectangular Lot
Details
- Additional structures: Shed(s)
- Parcel number: 0820001524
- Special conditions: None
Construction
Type & style
- Home type: SingleFamily
- Architectural style: Traditional
- Property subtype: Single Family Residence
Materials
- Brick
- Foundation: Slab
- Roof: Shingle
Condition
- Very Good Condition,Resale
- New construction: No
- Year built: 2018
Utilities & green energy
- Sewer: Public Sewer
- Water: Public
Community & neighborhood
Location
- Region: Metairie
Price history
| Date | Event | Price |
|---|---|---|
| 3/21/2023 | Sold | -- |
Source: | ||
| 3/7/2023 | Pending sale | $239,000$136/sqft |
Source: | ||
| 3/1/2023 | Listed for sale | $239,000-3.4%$136/sqft |
Source: | ||
| 1/22/2023 | Listing removed | -- |
Source: | ||
| 11/25/2022 | Price change | $247,500-11.6%$141/sqft |
Source: | ||
Public tax history
| Year | Property taxes | Tax assessment |
|---|---|---|
| 2024 | $1,748 -4.2% | $21,370 |
| 2023 | $1,825 +81.7% | $21,370 +39.3% |
| 2022 | $1,004 +7.7% | $15,340 |
Find assessor info on the county website
Neighborhood: Airline Park
Nearby schools
GreatSchools rating
- 6/10Rudolph Matas SchoolGrades: PK-8Distance: 0.6 mi
- 4/10East Jefferson High SchoolGrades: 9-12Distance: 1.7 mi
- 3/10T.H. Harris Middle SchoolGrades: 6-8Distance: 0.6 mi
Sell for more on Zillow
Get a free Zillow Showcase℠ listing and you could sell for .
$293,900
2% more+ $5,878
With Zillow Showcase(estimated)
$299,778
