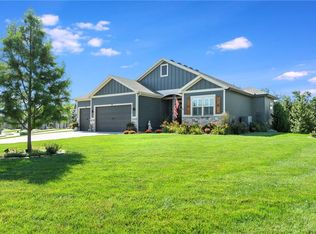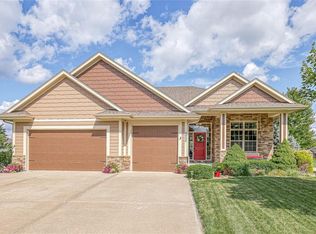Sold
Price Unknown
1805 SW Sage Canyon Rd, Lees Summit, MO 64082
3beds
1,823sqft
Single Family Residence
Built in 2023
0.26 Acres Lot
$535,000 Zestimate®
$--/sqft
$2,729 Estimated rent
Home value
$535,000
$476,000 - $605,000
$2,729/mo
Zestimate® history
Loading...
Owner options
Explore your selling options
What's special
Gorgeous Ranch New Construction by an Award Winning Builder. Oversize kitchen with custom cabinets and large walk-in pantry. Deck off kitchen is perfect for enjoying your morning cup or coffee or quiet evenings watching the sun set. Bedroom level utility room for added convenience next to the Mudroom off garage entrance. Large Master on suit separated from the other 2 bedrooms. Located in Beautiful Napa Valley. ***
Zillow last checked: 8 hours ago
Listing updated: August 09, 2024 at 10:38am
Listing Provided by:
Roger Deines 816-210-6101,
ReeceNichols - Lees Summit
Bought with:
Harrison Stewart, 00243802
RE/MAX Premier Realty
Source: Heartland MLS as distributed by MLS GRID,MLS#: 2445698
Facts & features
Interior
Bedrooms & bathrooms
- Bedrooms: 3
- Bathrooms: 2
- Full bathrooms: 2
Primary bedroom
- Level: First
Bedroom 2
- Level: First
Bedroom 3
- Level: First
Primary bathroom
- Level: First
Bathroom 2
- Level: First
Great room
- Level: First
Kitchen
- Level: First
Heating
- Forced Air
Cooling
- Electric
Appliances
- Included: Cooktop, Dishwasher, Disposal, Exhaust Fan, Microwave, Gas Range, Stainless Steel Appliance(s)
- Laundry: Laundry Room, Main Level
Features
- Ceiling Fan(s), Custom Cabinets, Kitchen Island, Painted Cabinets, Pantry, Smart Thermostat, Vaulted Ceiling(s), Walk-In Closet(s)
- Flooring: Carpet, Tile, Wood
- Basement: Unfinished
- Number of fireplaces: 1
- Fireplace features: Great Room
Interior area
- Total structure area: 1,823
- Total interior livable area: 1,823 sqft
- Finished area above ground: 1,823
- Finished area below ground: 0
Property
Parking
- Total spaces: 3
- Parking features: Attached, Garage Faces Front
- Attached garage spaces: 3
Features
- Patio & porch: Covered
Lot
- Size: 0.26 Acres
- Features: City Lot
Details
- Parcel number: 69720070900000000
Construction
Type & style
- Home type: SingleFamily
- Architectural style: Traditional
- Property subtype: Single Family Residence
Materials
- Stone & Frame
- Roof: Composition
Condition
- Under Construction
- New construction: Yes
- Year built: 2023
Details
- Builder model: Bradford
- Builder name: Kevin Higdon Const
Utilities & green energy
- Sewer: Public Sewer
- Water: Public
Green energy
- Energy efficient items: Appliances
Community & neighborhood
Security
- Security features: Smoke Detector(s)
Location
- Region: Lees Summit
- Subdivision: Napa Valley
Other
Other facts
- Listing terms: Cash,Conventional,FHA,VA Loan
- Ownership: Private
Price history
| Date | Event | Price |
|---|---|---|
| 11/6/2025 | Listing removed | $3,150$2/sqft |
Source: Zillow Rentals Report a problem | ||
| 10/16/2025 | Listed for rent | $3,150$2/sqft |
Source: Zillow Rentals Report a problem | ||
| 8/5/2024 | Sold | -- |
Source: | ||
| 7/3/2024 | Pending sale | $519,750$285/sqft |
Source: | ||
| 3/30/2024 | Price change | $519,750+4.2%$285/sqft |
Source: | ||
Public tax history
| Year | Property taxes | Tax assessment |
|---|---|---|
| 2024 | $1,134 +0.7% | $15,711 |
| 2023 | $1,126 +33.5% | $15,711 +50.3% |
| 2022 | $844 -2% | $10,450 |
Find assessor info on the county website
Neighborhood: 64082
Nearby schools
GreatSchools rating
- 8/10Summit Pointe Elementary SchoolGrades: K-5Distance: 1.1 mi
- 6/10Summit Lakes Middle SchoolGrades: 6-8Distance: 1.7 mi
- 9/10Lee's Summit West High SchoolGrades: 9-12Distance: 1.9 mi
Schools provided by the listing agent
- High: Lee's Summit West
Source: Heartland MLS as distributed by MLS GRID. This data may not be complete. We recommend contacting the local school district to confirm school assignments for this home.
Get a cash offer in 3 minutes
Find out how much your home could sell for in as little as 3 minutes with a no-obligation cash offer.
Estimated market value
$535,000
Get a cash offer in 3 minutes
Find out how much your home could sell for in as little as 3 minutes with a no-obligation cash offer.
Estimated market value
$535,000

