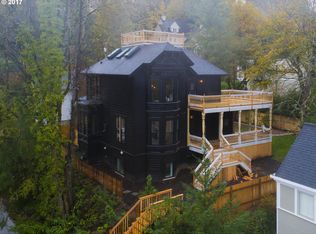Elegant Colonial nestled in the heart of Portland Heights! This thoughtfully designed home offers a flowing floor plan with gleaming hardwoods on both the main and upper levels, four inviting fireplaces, and delightful custom touches throughout. Sunlight pours in through expansive windows, framing lovely views and meticulously maintained landscaping. The chef's kitchen features marble countertops, professional Viking refrigerator and brand-new Jenn-Air six-burner executive range and oven combo. Retreat to the luxurious primary suite complete with a spacious light-filled bathroom suite, cozy fireplace and walk-in closet. The finished basement includes a versatile bonus room ideal for a home theater or entertaining space, spacious extra bedroom and oversized storage room with built-in cabinets. Step outside to the lush backyard with pergola, private mature landscaping and an oversized brick patio perfect for warm weather gatherings. Located just three blocks from Ainsworth Elementary, minutes to Lincoln High and a quick hop to downtown Portland! Renter is responsible for all utility fees. Background check and credit report fees due from renter at time of lease application.
This property is off market, which means it's not currently listed for sale or rent on Zillow. This may be different from what's available on other websites or public sources.
