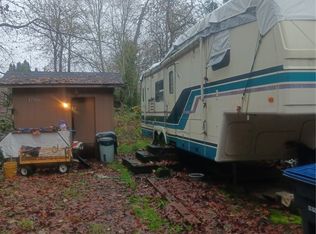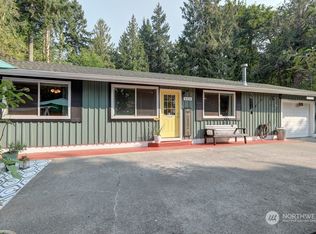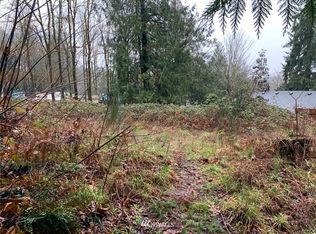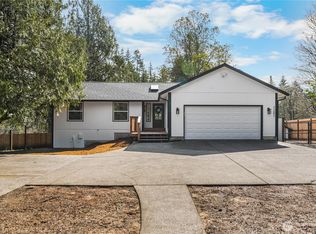Sold
Listed by:
Kasandra Jaquez,
Lotside
Bought with: Epique Realty
$359,000
1805 SE Jones Road, Shelton, WA 98584
4beds
1,449sqft
Single Family Residence
Built in 1946
0.5 Acres Lot
$361,500 Zestimate®
$248/sqft
$2,214 Estimated rent
Home value
$361,500
$343,000 - $380,000
$2,214/mo
Zestimate® history
Loading...
Owner options
Explore your selling options
What's special
Fantastic location with a spacious ½-acre lot! This 4-bedroom, 2-bath home offers a fully fenced yard, fire pit, and parking galore with a one car garage, including an RV pad with water & power hookups. Inside, enjoy a beautifully updated kitchen with granite countertops, a breakfast bar, and stainless-steel appliances. New Electrical, New Roof and New Siding in 2018. Septic pumped and inspected 2023. Whether you're looking for room to roam, ample storage, or space for all your vehicles and toys, this home has it all. Don’t miss out—schedule your showing today!
Zillow last checked: 8 hours ago
Listing updated: May 29, 2025 at 04:03am
Listed by:
Kasandra Jaquez,
Lotside
Bought with:
Anastacia Harrell, 22032647
Epique Realty
Source: NWMLS,MLS#: 2351584
Facts & features
Interior
Bedrooms & bathrooms
- Bedrooms: 4
- Bathrooms: 2
- Full bathrooms: 2
- Main level bathrooms: 2
- Main level bedrooms: 3
Bedroom
- Level: Main
Bedroom
- Level: Main
Bedroom
- Level: Main
Bathroom full
- Level: Main
Bathroom full
- Level: Main
Dining room
- Level: Main
Entry hall
- Level: Main
Kitchen with eating space
- Level: Main
Living room
- Level: Main
Utility room
- Level: Main
Heating
- Has Heating (Unspecified Type)
Cooling
- Wall Unit(s)
Appliances
- Included: Dishwasher(s), Refrigerator(s), Stove(s)/Range(s), Water Heater: Electric, Water Heater Location: inside
Features
- Dining Room
- Flooring: Laminate, Vinyl
- Windows: Double Pane/Storm Window
- Has fireplace: No
Interior area
- Total structure area: 1,449
- Total interior livable area: 1,449 sqft
Property
Parking
- Total spaces: 2
- Parking features: Driveway, Detached Garage, RV Parking
- Garage spaces: 2
Features
- Levels: Two
- Stories: 2
- Entry location: Main
- Patio & porch: Double Pane/Storm Window, Dining Room, Laminate, Security System, Water Heater
- Has view: Yes
- View description: Territorial
Lot
- Size: 0.50 Acres
- Dimensions: 21,780
- Features: Open Lot, Paved, Cable TV, Deck, Fenced-Fully, RV Parking
- Topography: Level,Partial Slope
- Residential vegetation: Garden Space
Details
- Parcel number: 320291200180
- Zoning: RR5
- Special conditions: Standard
Construction
Type & style
- Home type: SingleFamily
- Property subtype: Single Family Residence
Materials
- Wood Products
- Foundation: Block
- Roof: Composition
Condition
- Year built: 1946
Utilities & green energy
- Electric: Company: PUD
- Sewer: Septic Tank
- Water: Public, Company: City Of Shelton
Community & neighborhood
Security
- Security features: Security System
Location
- Region: Shelton
- Subdivision: Shelton
Other
Other facts
- Listing terms: Cash Out,Conventional,FHA,VA Loan
- Cumulative days on market: 3 days
Price history
| Date | Event | Price |
|---|---|---|
| 4/28/2025 | Sold | $359,000$248/sqft |
Source: | ||
| 4/6/2025 | Pending sale | $359,000$248/sqft |
Source: | ||
| 4/4/2025 | Listed for sale | $359,000+100.6%$248/sqft |
Source: | ||
| 1/19/2018 | Sold | $179,000-8.2%$124/sqft |
Source: | ||
| 11/1/2017 | Pending sale | $194,900$135/sqft |
Source: AgencyOne #1186968 Report a problem | ||
Public tax history
| Year | Property taxes | Tax assessment |
|---|---|---|
| 2024 | $2,250 +4.9% | $273,220 +10.7% |
| 2023 | $2,145 -3.6% | $246,840 +12.6% |
| 2022 | $2,224 -2.1% | $219,160 +15.5% |
Find assessor info on the county website
Neighborhood: 98584
Nearby schools
GreatSchools rating
- 7/10Southside Elementary SchoolGrades: K-7Distance: 1.4 mi
Get a cash offer in 3 minutes
Find out how much your home could sell for in as little as 3 minutes with a no-obligation cash offer.
Estimated market value
$361,500



