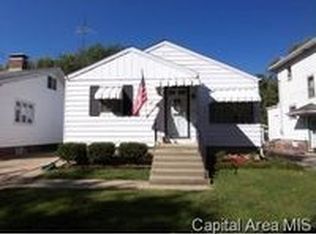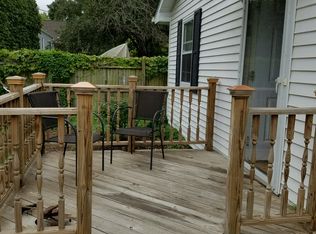Sold for $125,000 on 06/30/25
$125,000
1805 S Douglas Ave, Springfield, IL 62704
3beds
1,200sqft
Single Family Residence, Residential
Built in 1950
7,624 Square Feet Lot
$128,100 Zestimate®
$104/sqft
$1,612 Estimated rent
Home value
$128,100
$122,000 - $135,000
$1,612/mo
Zestimate® history
Loading...
Owner options
Explore your selling options
What's special
Charming bungalow with great curb appeal and a cozy front porch. Open dining and kitchen area ideal for entertaining. Hardwood floors throughout the dining room, living room, and master bedroom. Living room features a fireplace and built-ins. Two main floor bedrooms plus potential for a third on the second floor. Master bedroom offers a walk-in closet with an organizing system. Clean basement with expansion potential. Spacious, fenced backyard with patio. Sold at list.
Zillow last checked: 8 hours ago
Listing updated: July 04, 2025 at 01:02pm
Listed by:
Cindy E Grady Mobl:217-638-7653,
The Real Estate Group, Inc.
Bought with:
Cindy E Grady, 471010585
The Real Estate Group, Inc.
Source: RMLS Alliance,MLS#: CA1036980 Originating MLS: Capital Area Association of Realtors
Originating MLS: Capital Area Association of Realtors

Facts & features
Interior
Bedrooms & bathrooms
- Bedrooms: 3
- Bathrooms: 1
- Full bathrooms: 1
Bedroom 1
- Level: Main
- Dimensions: 10ft 0in x 13ft 4in
Bedroom 2
- Level: Main
- Dimensions: 9ft 3in x 11ft 7in
Bedroom 3
- Level: Upper
- Dimensions: 19ft 7in x 13ft 3in
Other
- Level: Main
- Dimensions: 11ft 0in x 11ft 6in
Kitchen
- Level: Main
- Dimensions: 11ft 0in x 9ft 0in
Laundry
- Level: Basement
Living room
- Level: Main
- Dimensions: 11ft 5in x 15ft 0in
Main level
- Area: 1200
Heating
- Forced Air
Cooling
- Central Air
Appliances
- Included: Dishwasher, Disposal, Dryer, Range, Refrigerator, Washer
Features
- Ceiling Fan(s)
- Basement: Full,Unfinished
- Number of fireplaces: 1
- Fireplace features: Gas Log, Living Room
Interior area
- Total structure area: 1,200
- Total interior livable area: 1,200 sqft
Property
Parking
- Total spaces: 1
- Parking features: Detached
- Garage spaces: 1
Features
- Patio & porch: Porch
Lot
- Size: 7,624 sqft
- Dimensions: 40 x 190.60
- Features: Level
Details
- Parcel number: 2205.0276041
Construction
Type & style
- Home type: SingleFamily
- Architectural style: Bungalow
- Property subtype: Single Family Residence, Residential
Materials
- Vinyl Siding
- Foundation: Brick/Mortar
- Roof: Shingle
Condition
- New construction: No
- Year built: 1950
Utilities & green energy
- Sewer: Public Sewer
- Water: Public
Community & neighborhood
Location
- Region: Springfield
- Subdivision: None
Other
Other facts
- Road surface type: Paved
Price history
| Date | Event | Price |
|---|---|---|
| 6/30/2025 | Sold | $125,000$104/sqft |
Source: | ||
| 6/6/2025 | Pending sale | $125,000+16.8%$104/sqft |
Source: | ||
| 6/30/2017 | Sold | $107,000-2.6%$89/sqft |
Source: | ||
| 5/1/2017 | Price change | $109,900-4.4%$92/sqft |
Source: The Real Estate Group Inc. #172173 | ||
| 4/13/2017 | Listed for sale | $114,900+8.4%$96/sqft |
Source: The Real Estate Group Inc. #172173 | ||
Public tax history
| Year | Property taxes | Tax assessment |
|---|---|---|
| 2024 | $3,532 +5.4% | $48,044 +9.5% |
| 2023 | $3,349 +4.9% | $43,884 +5.4% |
| 2022 | $3,193 +4.1% | $41,628 +3.9% |
Find assessor info on the county website
Neighborhood: 62704
Nearby schools
GreatSchools rating
- 5/10Butler Elementary SchoolGrades: K-5Distance: 0.1 mi
- 3/10Benjamin Franklin Middle SchoolGrades: 6-8Distance: 0.5 mi
- 7/10Springfield High SchoolGrades: 9-12Distance: 1.5 mi
Schools provided by the listing agent
- Elementary: Butler
- Middle: Franklin
Source: RMLS Alliance. This data may not be complete. We recommend contacting the local school district to confirm school assignments for this home.

Get pre-qualified for a loan
At Zillow Home Loans, we can pre-qualify you in as little as 5 minutes with no impact to your credit score.An equal housing lender. NMLS #10287.

