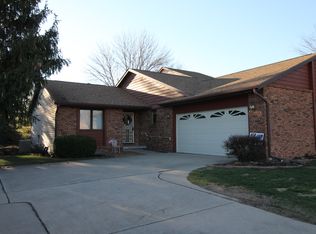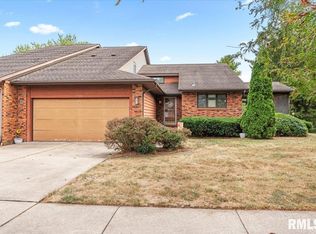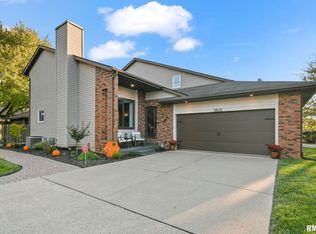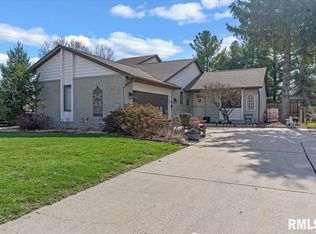Sold for $293,000 on 10/10/24
$293,000
1805 S Cog Mill Ct, Springfield, IL 62704
2beds
2,182sqft
Single Family Residence, Residential
Built in 1987
6,503 Square Feet Lot
$308,400 Zestimate®
$134/sqft
$2,365 Estimated rent
Home value
$308,400
$281,000 - $339,000
$2,365/mo
Zestimate® history
Loading...
Owner options
Explore your selling options
What's special
Very spacious and completely remodeled, you will find this absolutely charming, attached home located in the highly-desired and convenient Koke Mill East neighborhood. Upon entry, you will be in awe at the two-story staircase and soaring ceilings. The generous main floor primary suite features closet space galore and a completely updated bathroom with a walk-in shower. The exquisite chef's kitchen includes stainless steel appliances, solid surface countertops, and leads directly into the newly opened dining room. The perfectly laid out family room has an abundance of natural light and a lovely corner gas fireplace. Upstairs makes entertaining overnight guests a breeze with a light and bright bedroom, full bath, and open loft featuring built-in bookshelves. Just a short stroll to the full basement is a beautiful living room that could be used as an additional bedroom, or perhaps a home theater! There is also an ample amount of well-lit storage space for those crafters or plant enthusiasts. Stepping into the completely private backyard you will find a perfectly manicured Better Homes and Gardens-worthy space. The large composite deck looking onto the lush landscaping was built in 2017. Other recent updates include the sump pump (22), air conditioner (22), replacement windows (19), garage door (18), gutters with leaf guard (23), and outdoor Rubbermaid shed (19). Schedule a showing today with an agent of your choice! This one will not last long!
Zillow last checked: 8 hours ago
Listing updated: October 14, 2024 at 01:12pm
Listed by:
Bradley Libbra Pref:217-313-3138,
Keller Williams Capital
Bought with:
Tracie Taylor, 475143203
RE/MAX Professionals
Source: RMLS Alliance,MLS#: CA1030992 Originating MLS: Capital Area Association of Realtors
Originating MLS: Capital Area Association of Realtors

Facts & features
Interior
Bedrooms & bathrooms
- Bedrooms: 2
- Bathrooms: 3
- Full bathrooms: 2
- 1/2 bathrooms: 1
Bedroom 1
- Level: Main
- Dimensions: 13ft 5in x 13ft 7in
Bedroom 2
- Level: Upper
- Dimensions: 10ft 11in x 11ft 7in
Other
- Level: Main
- Dimensions: 11ft 3in x 8ft 4in
Other
- Level: Upper
- Dimensions: 13ft 9in x 12ft 0in
Other
- Area: 464
Kitchen
- Level: Main
- Dimensions: 11ft 3in x 14ft 6in
Living room
- Level: Main
- Dimensions: 23ft 5in x 13ft 7in
Main level
- Area: 1718
Upper level
- Area: 0
Heating
- Forced Air
Cooling
- Central Air
Appliances
- Included: Dishwasher, Disposal, Microwave, Range, Refrigerator
Features
- Ceiling Fan(s), Vaulted Ceiling(s), High Speed Internet, Solid Surface Counter
- Windows: Replacement Windows, Blinds
- Basement: Full,Partially Finished
- Number of fireplaces: 1
- Fireplace features: Gas Log, Living Room
Interior area
- Total structure area: 1,718
- Total interior livable area: 2,182 sqft
Property
Parking
- Total spaces: 2
- Parking features: Attached, On Street
- Attached garage spaces: 2
- Has uncovered spaces: Yes
Features
- Patio & porch: Deck
Lot
- Size: 6,503 sqft
- Dimensions: 6503 sq ft
- Features: Cul-De-Sac, Level
Details
- Additional structures: Shed(s)
- Parcel number: 2101.0427024
Construction
Type & style
- Home type: SingleFamily
- Property subtype: Single Family Residence, Residential
Materials
- Frame, Brick, Vinyl Siding, Wood Siding
- Foundation: Concrete Perimeter
- Roof: Shingle
Condition
- New construction: No
- Year built: 1987
Utilities & green energy
- Sewer: Public Sewer
- Water: Public
- Utilities for property: Cable Available
Green energy
- Energy efficient items: Appliances, High Efficiency Air Cond
Community & neighborhood
Security
- Security features: Security System
Location
- Region: Springfield
- Subdivision: Koke Mill East
HOA & financial
HOA
- Has HOA: Yes
- HOA fee: $55 annually
Price history
| Date | Event | Price |
|---|---|---|
| 10/10/2024 | Sold | $293,000+1.1%$134/sqft |
Source: | ||
| 8/13/2024 | Pending sale | $289,900$133/sqft |
Source: | ||
| 8/7/2024 | Listed for sale | $289,900+113.2%$133/sqft |
Source: | ||
| 12/19/2016 | Sold | $136,000-6.1%$62/sqft |
Source: | ||
| 10/17/2016 | Price change | $144,900-3.3%$66/sqft |
Source: The Real Estate Group Inc. #165656 | ||
Public tax history
| Year | Property taxes | Tax assessment |
|---|---|---|
| 2024 | $4,091 -2.1% | $60,433 +11.9% |
| 2023 | $4,179 +4.7% | $53,989 +5.4% |
| 2022 | $3,991 +4% | $51,213 +3.9% |
Find assessor info on the county website
Neighborhood: 62704
Nearby schools
GreatSchools rating
- 9/10Owen Marsh Elementary SchoolGrades: K-5Distance: 1.1 mi
- 2/10U S Grant Middle SchoolGrades: 6-8Distance: 2 mi
- 7/10Springfield High SchoolGrades: 9-12Distance: 3 mi
Schools provided by the listing agent
- High: Springfield
Source: RMLS Alliance. This data may not be complete. We recommend contacting the local school district to confirm school assignments for this home.

Get pre-qualified for a loan
At Zillow Home Loans, we can pre-qualify you in as little as 5 minutes with no impact to your credit score.An equal housing lender. NMLS #10287.



